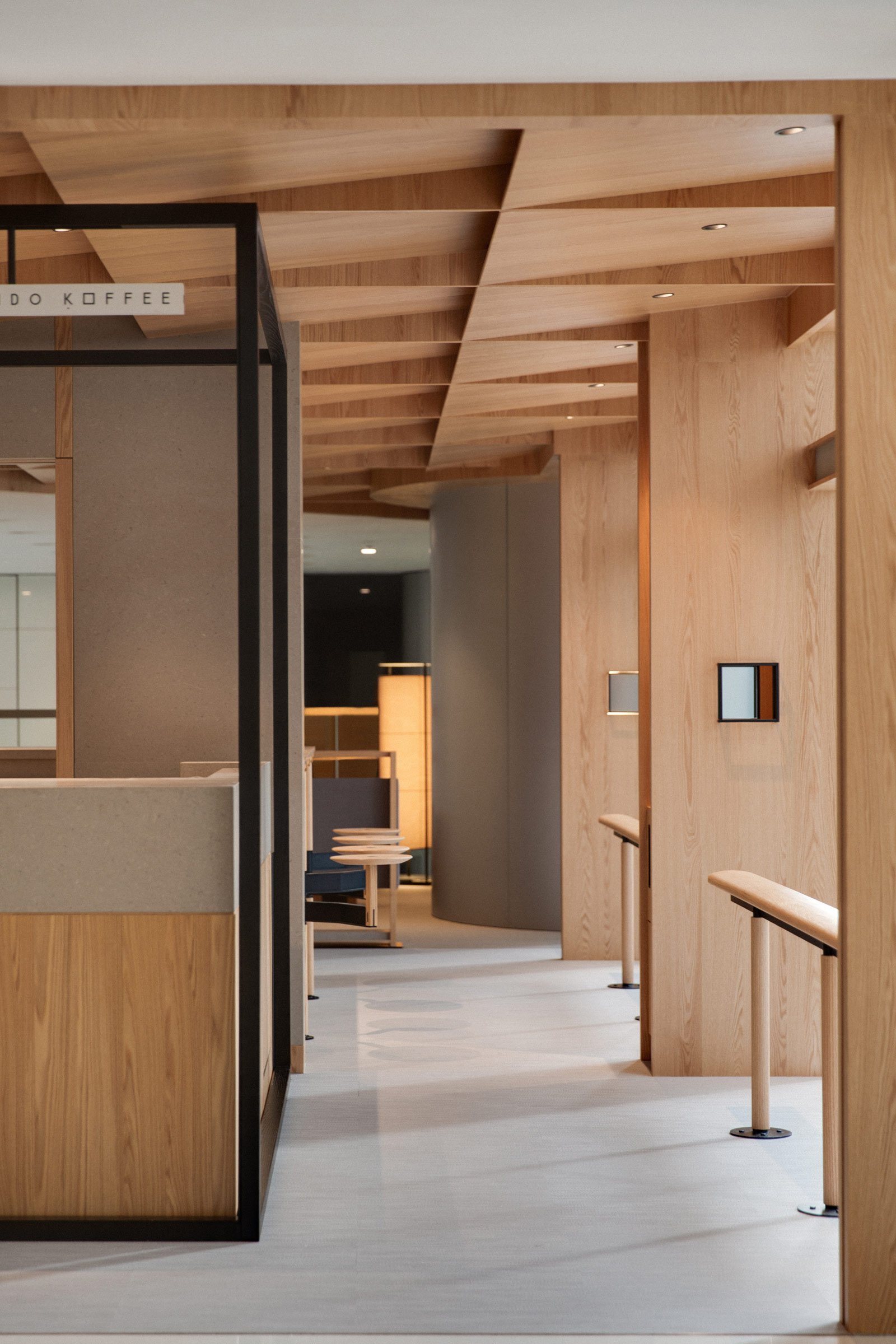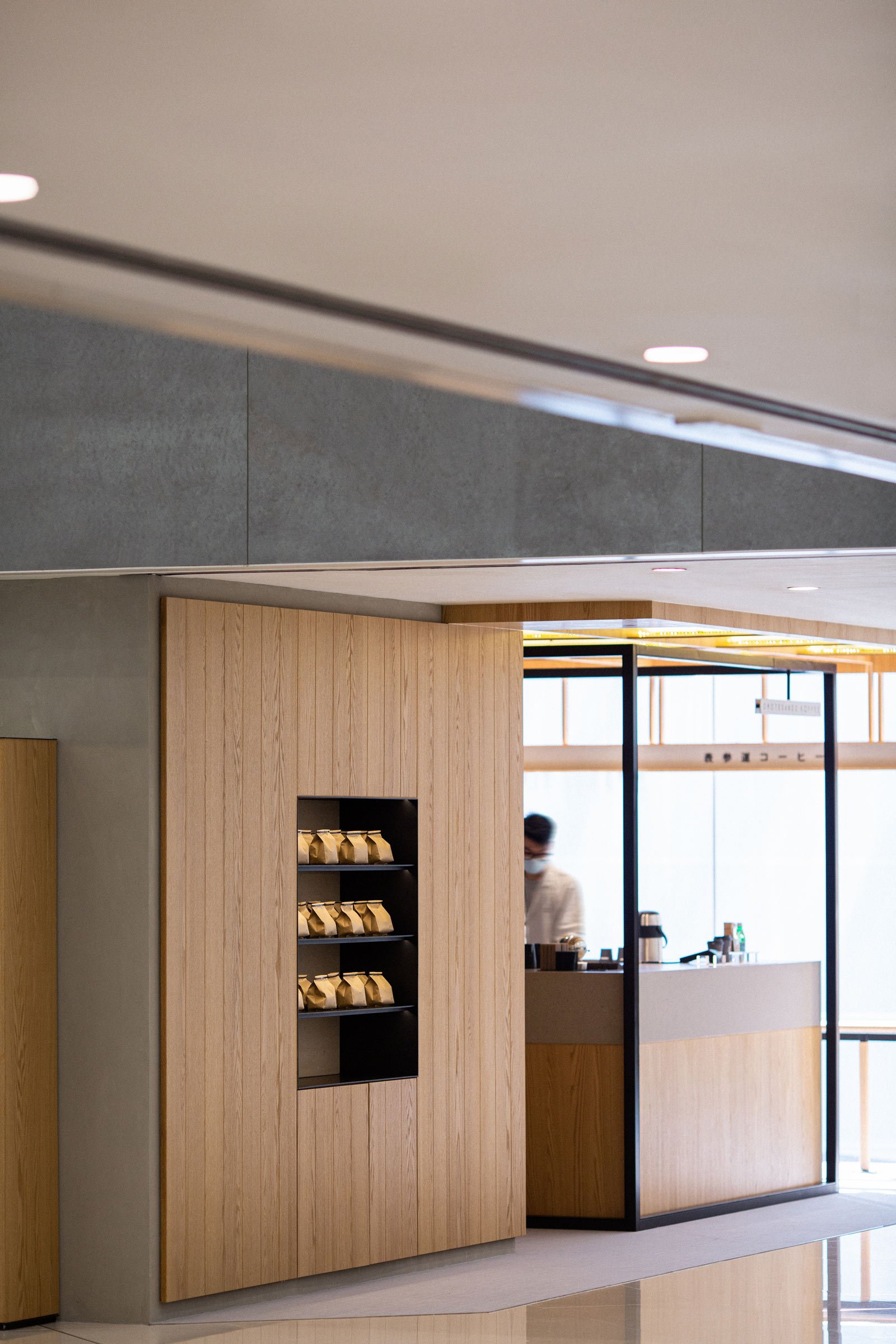STUDIO ADJECTIVE Designs Omotesando Koffee’s New Hong Kong Location
STUDIO ADJECTIVE has designed Japanese chain Omotesando Koffee’s new Hong Kong outpost in Harbour City to be a calm, light-filled space. Here design director Wilson Lee tells us more about the project
Design Anthology: What was the brief to you for the project?
Wilson Lee: Omotesando Koffee is a boutique cafe from Japan. This project marks our first collaboration with the brand. They wanted to maintain a sense of continuity with their minimal and sophisticated aesthetic, while exploring a new design interpretation.
Where is the cafe located and what’s great about the neighbourhood?
The cafe is in Harbour City, a shopping mall in Tsim Sha Tsui, one of the busiest neighbourhoods of Hong Kong with an energetic and fast-paced atmosphere. The cafe is frequented by both shoppers and people who work in the offices above. The space has a lot of natural light and features wide views of Canton Road below.
How did you approach the project — what design references or narrative did you try to incorporate into the space?
We wanted to create a calm, sophisticated and light-filled space in the middle of the hustle and bustle, where people can slow down and enjoy a cup of coffee. A clean-lined and bold black-framed coffee kiosk sits in the centre of the space, paying tribute to the very first Omotesando Koffee in Omotesando, Tokyo.
Please tell us about the material choices for the space.
The cafe is clad with warm oak from wall to ceiling. For the coffee bar, we used oak, grey stone and a frame that combines black coated steel and a layer of black stained oak. Fabrics from Kvadrat cover the low partition wall and the lounge chairs. The floor is covered with woven vinyl to enhance the acoustics of the space.
Which of the elements are custom designed?
We tailor-made all the furniture for the project, from the lounge chair and the coffee table, to the linear standing bar and the swivel chairs around the specialty coffee area. A highlight in the space is the subtle wood and metal joinery detailing. The swivel chairs, for example, are designed with a round timber plate and an angled metal structure to provide extra leg room between the seats and the bar.
Do you have a favourite element or design detail in the architecture or interiors?
The slanted grid ceiling is another design highlight. We didn’t design it just to look nice, but also to reflect the sunlight from outside and project a warm glow into the cafe. It makes you feel like you’re enjoying a cup of coffee under a cosy Japanese pavilion, secluded from the busy shopping mall.
We’re also happy that we could create various seating areas within the limited space. You can be standing alone, leaning on the bar and enjoying the view of Canton Road, you can have a chat with someone at the bar area, or have a causal business meeting in the lounge area.
Images / Harold de Puymorin, HDP Photography















