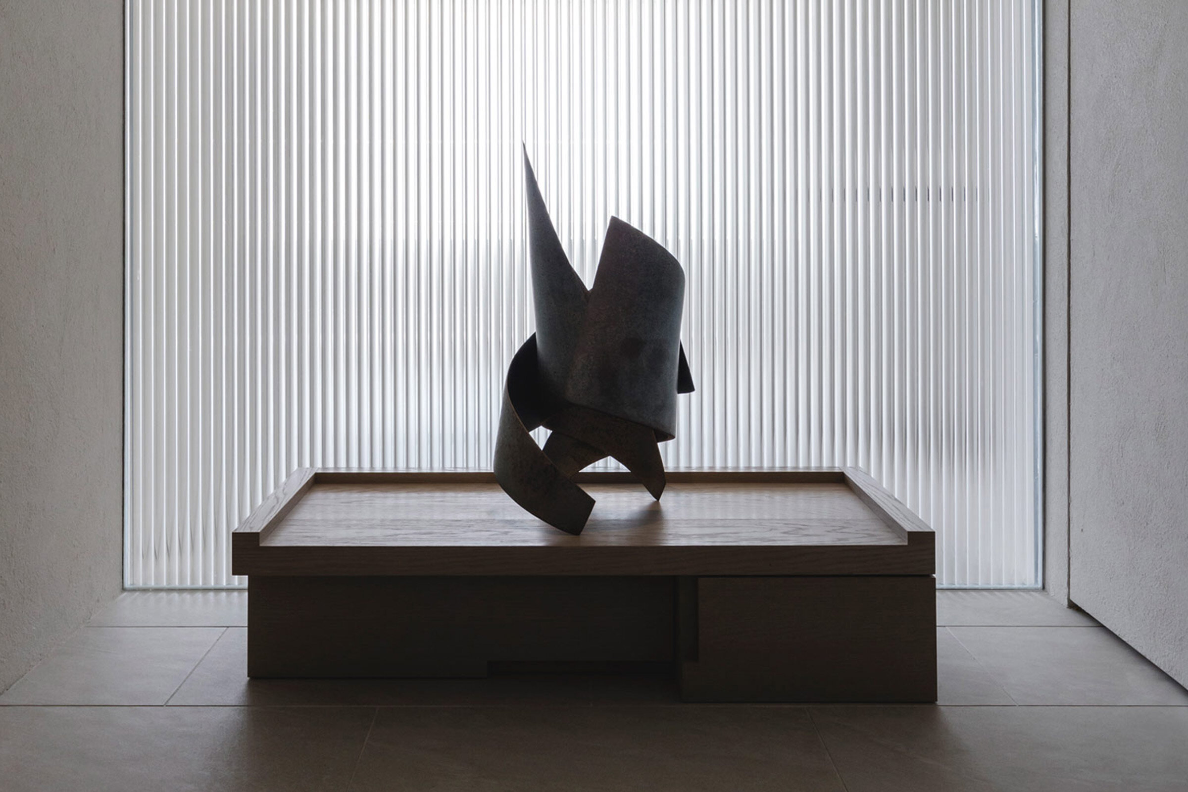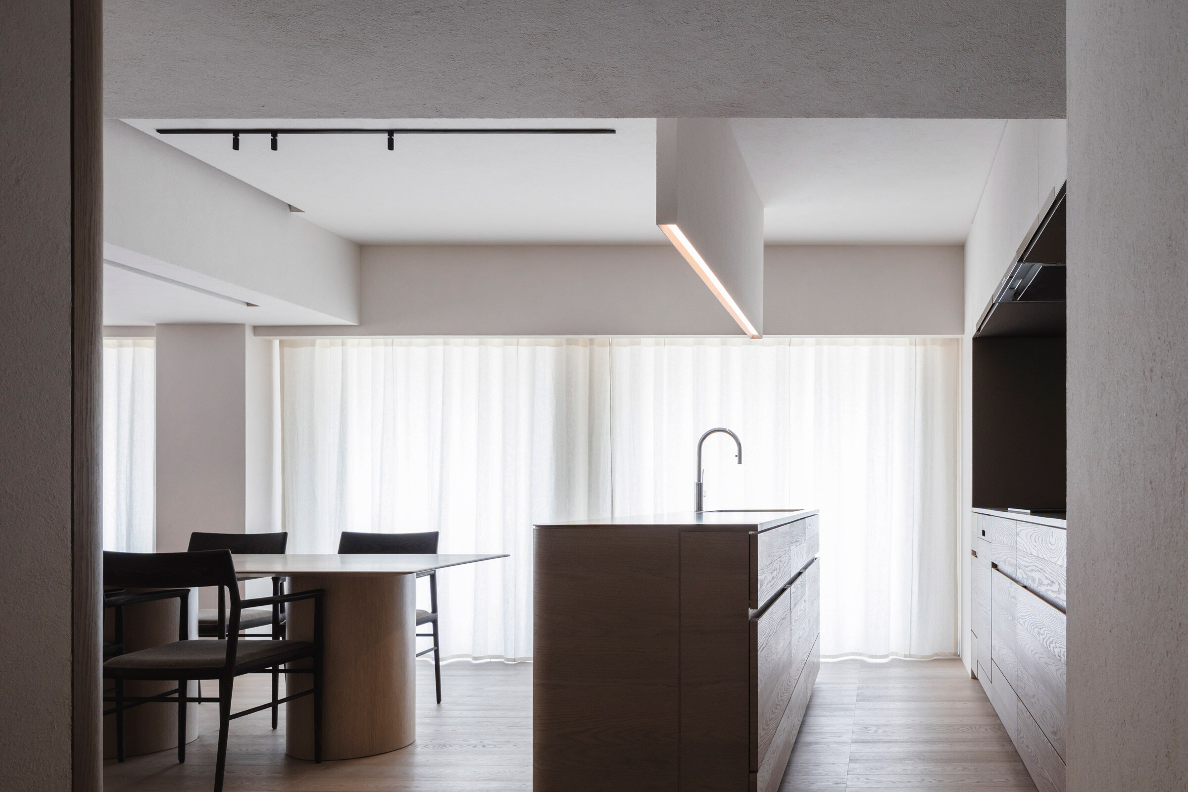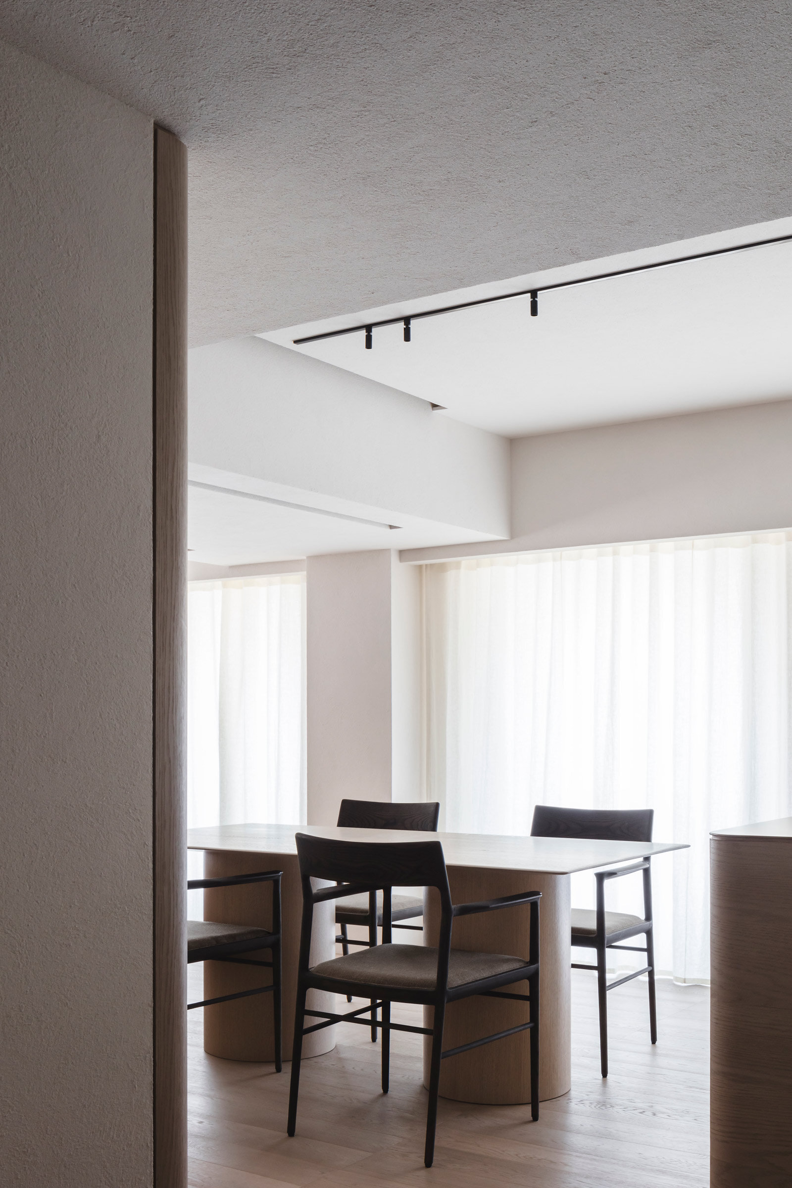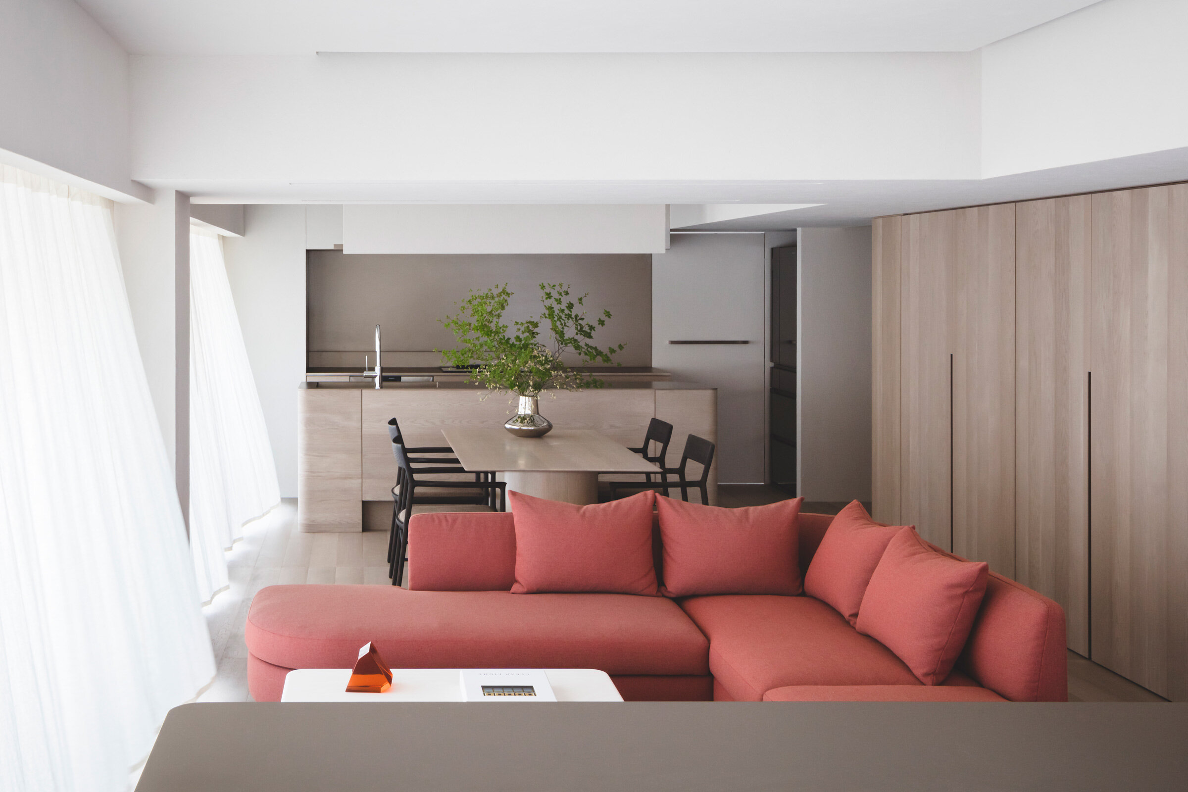Minimalist & Modular THELIFE Show Apartment Opens in Shibuya
Showcasing an all-inclusive interior design concept for home renovations, I IN’s THELIFE Shibuya showroom marries open-planning and bespoke furniture with Japanese craft
When Yohei Terui and Hiromu Yuyama of Tokyo-based design firm I IN began working on THELIFE, an interior design concept for real estate company Good Life’s new home renovation brand SMARG, they knew that their ideas might baffle the average homebuyer. ‘Open-plan design is not at all popular in Japan. Most buyers prefer as many separate rooms as possible, even in a small apartment,’ Terui explains. ‘That’s a view we hope to change, because the only way to expand an existing space is to knock down its walls.’
I IN’s THELIFE showroom in Tokyo’s Shibuya district is SMARG’s second completed apartment conversion. The first was a refurbishment project in Chūō City, for which I IN used a rich palette of walnut wood and off-white. For this Shibuya apartment, a cool pale oak is paired with gunmetal grey fixtures for a lighter aesthetic, one that Terui and Yuyama believe may appeal to more potential clients.
Inside, design details soften the open-plan, minimalist scheme. Lines are kept clean with handleless doors and units, and lighting fixtures concealed in walls or above windows. Corrugated glass panelling diffuses daylight from the bathroom into the kitchen area, off-white walls and ceilings are lightly stuccoed, and edges of furniture pieces are gently rounded in a nod to the wooden pillars found in Japanese temple architecture. ‘We kept the design fluid and continuous, and hid the protrusions usually found in a home,’ Terui says. ‘Then we used indirect lighting and textured surfaces to subdue any sharp corners in the space.’
Hidden storage is another feature of the apartment. A wall of oak panels pulls out to become bi-fold doors to living room cabinets, while the entrance to a walk-in closet is disguised as a full-length wall mirror. There is no bed. Instead, a section of the oak floor is raised to accommodate a queen mattress and built-in nightstands, all kept out of view by a divider cum shelving unit that doubles as a bioethanol fireplace.
‘THELIFE is an ongoing project primarily for renovating old structures in Tokyo within just a few months, so we focused on using local manufacturers for furniture and fixtures,’ Yuyama says. These include a plush I IN-designed vermillion sofa produced by the Japanese furniture company Time and Style, and an egg-shaped cast-stone bath from Fonte Trading.
Other, more unusual, I IN-designed pieces also draw on local craft. A striking Japanese cherry wood bench — a chunky rounded seat set atop legs of solid tree trunk — was handcrafted by Timber Crew, the company that installed the apartment’s oak flooring and wall fixtures. Atop the divider that separates the living room and sleeping area stands a large geometric sculpture of concentric iron rectangle frames forged by local metalworkers.
Like most of the fixtures and furniture in the showroom, the bench and artwork are customisable and exclusive to SMARG clients. ‘THELIFE is currently a design package,’ says Yuyama. ‘But there are plans to turn its original furniture into its own brand.’
Text / Mio Yamada
Images / Norihito Yamauchi






























