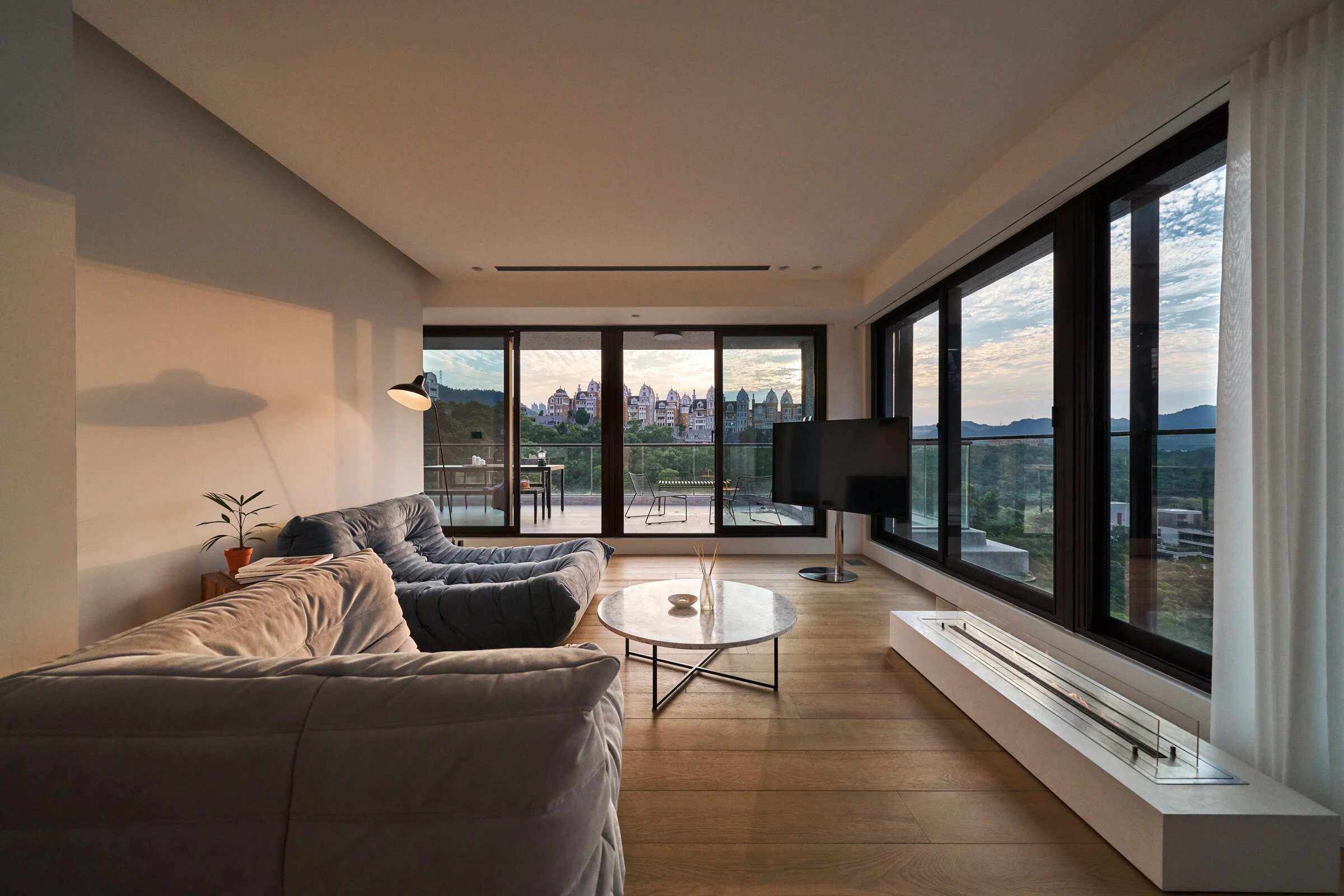The
Design Anthology
Archive
A Quiet Kind of Luxury
A respite from its shopping mall location, Singaporean slow fashion label GINLEE Studio’s newest store comes complete with its own ‘courtyard’ and is characterised by soft lines, diffused light and green touches. Here, multidisciplinary designer Leong Hon Kit of Wynk Collaborative shares more about the project
A Restored Mountain Villa Becomes Sisan Hupao 1934
A 1930s villa in Hangzhou underwent a four-year refurbishment by Chinese studio SYY DECORATION DESIGN to emerge as Sisan Hupao 1934, a boutique hotel nestled within bamboo groves and just a short hike from its namesake, Hupao Spring. We spoke with principal designers Xie Ke and Zhi Hongxin and lead architect Wang Chi to find out more
BAUM Designs a Scandi-Inspired Japanese Home
Realised by local architecture firm BAUM, this timber home in Fukui Prefecture is inspired by the functional minimalism of Scandinavian design combined with traditional elements, and emphasises a connection to the outdoors throughout. Lead architect Daisuke Kishina tells us more about the project
A One-of-a-Kind Industrial Conversion in Hong Kong
Multidisciplinary studio Design Eight Five Two (DEFT) converted two units in an industrial building into a three-bedroom apartment, working with local craftspeople and custom designing almost all features to realise their vision of a unique home that reflects its industrial context. Here, studio co-founder Peter Lampard shares more about the project and process
A Home with a View
In designing this family home on the coast of Hong Kong Island, YC Chen of local studio hoo opted for understated, timeless luxury to background the spectacular panoramic views
Minimal Space, Maximum Impact at DUX Coffee
In designing new Melbourne cafe DUX Coffee, architecture and interiors firm Pierce Widera embraced the site’s original features to create an impactful experience within the petite space. We spoke with studio co-founder Nat Widera to find out more about the project
A Petite Shophouse Becomes a Family Home & Cafe
This petite shophouse in Hue has been redesigned by Nguyen Khai Architects & Associates to become Tiam House — a multigenerational family home on top and a light and bright streetside cafe below. Studio principal Nguyen Quang Khai tells us more about his approach to maximising the home’s size and features
DOE Goes Out of the Box
Conceptualised by B.L.U.E. Architecture Studio, the Shenzhen outpost of streetwear brand DOE features a series of boxes within a glass-fronted space that eschews any distinction between streetscape and store
A Home for Family Life
In designing this terrace house, Singaporean firm TE-EL reconfigured the spatial layout to emphasise and encourage connection between family members. We spoke with studio principal Ethan Lin to find out more about the project
This Hong Kong Home Exudes Quiet Confidence
In making over this apartment, interior designer Greg Ling defined various spaces with their own materials palette and mood, succeeding in creating a space that is both calming and welcoming. Here he talks us through his vision for the space
An Abandoned Building Becomes Ten Times Hotel
Beijing firm MONOLITH ARCHITECTS transformed an abandoned industrial dormitory in Shangyou County into Ten Times Hotel, a light-filled accommodation that combines nature and rural vernacular architecture. The studio’s founder Lei Mao shares more about the unique project
Klook’s Travel-Themed HQ
Bean Buro is behind the new workspace of travel booking platform Klook, whose Hong Kong headquarters now includes an aviation-themed extension. The studio’s founders, who have built a reputation for engaging and innovative office design, share more about the project
A Hygge-Inspired Home in the Hills
A home based on the Danish concept of hygge, this double-storey space with 270-degree city and mountain views was realised by local studio CA Design to feel more like a hotel but with all the comforts of home
A Shared Space for Unlikely Studio Mates
An accountant and a fashion designer may be unlikely studio mates, but Intrinsic Designs was able to design this Ahmedabad space to accommodate both, thanks to clever interventions like wooden slats and a series of curves and arches to delineate various spaces and functions. Lead architect Shivraj Patel talks us through the project
Sun, Sea and Spectacles at Cubitts, Brighton
Designed by London-based Child Studio, bespoke spectacle makers Cubitts’ new Brighton store — its first outside London — is inspired by the town’s modernist heritage and the nostalgic charm of English resort towns. We speak with the studio’s founders Alexy Kos and Che Huang to find out more about the project
Organic Food & Forms at Sequel BKC
Organic farm-to-table restaurant Sequel’s new Mumbai location was designed by architect Ashiesh Shah to be a raw yet refined space that celebrates Indian craft with handmade finishes and materials
HOUSE OF WANG Opens its Beijing Flagship Store
A restored hutong in Beijing’s historical heart is now home to multi-brand design company HOUSE OF WANG, the sole distributor of a selection of internationally renowned lifestyle brands in the Chinese mainland
Industrial Meets Tropical in this Mountain Home
Mumbai-based designer Rohit Bhoite designed this family holiday home in the hills of Lonavala as a linear structure where industrial materials meet tropical touches and the inside areas spill out onto the landscape. We speak with Bhoite to find out more about the project and his approach
A Paradisiacal City Penthouse
In this Jakarta penthouse, designed by local firm AEDI, a private indoor/outdoor infinity pool and views over the city take centre stage, backgrounded by an elegant palette of rattan and warm wood. Here AEDI founder and principal designer Eko Priharseno shares more about the project, process and standout pieces
A Petite, Peach-Hued Community Centre
Tasked with designing an arts and culture centre in rural Xiuwu County, architecture firm Atelier Xi instead conceived a set of seven microstructures that would better serve the local community. We speak with studio founder and principal architect Chen Xi about the first completed structure, the uniquely shaped Peach Hut





















