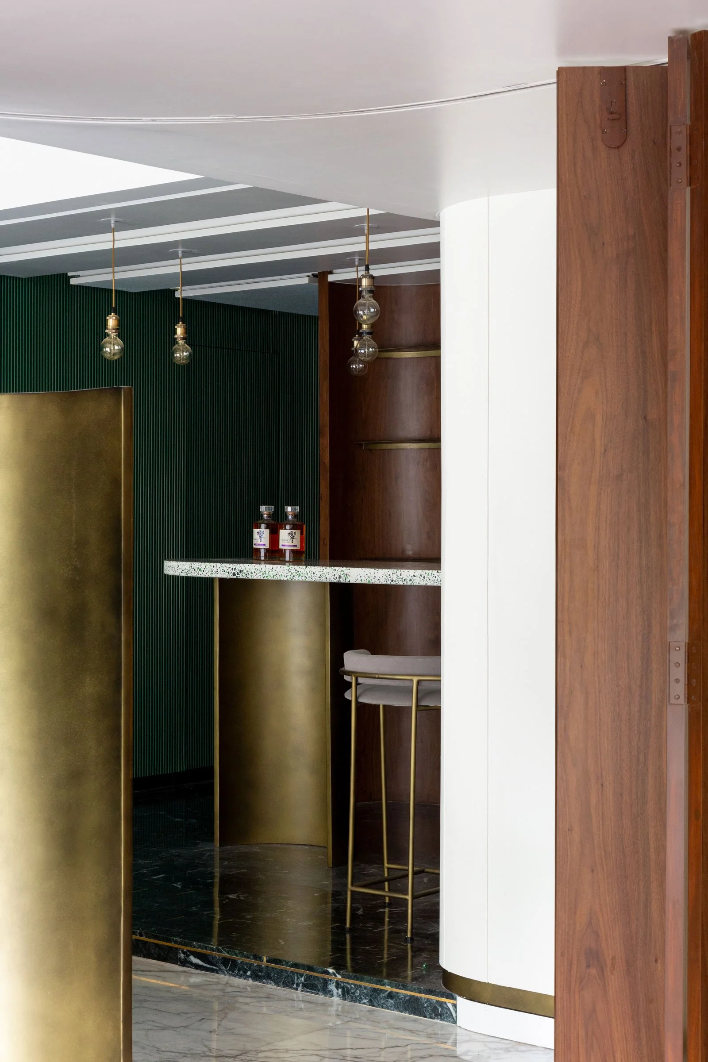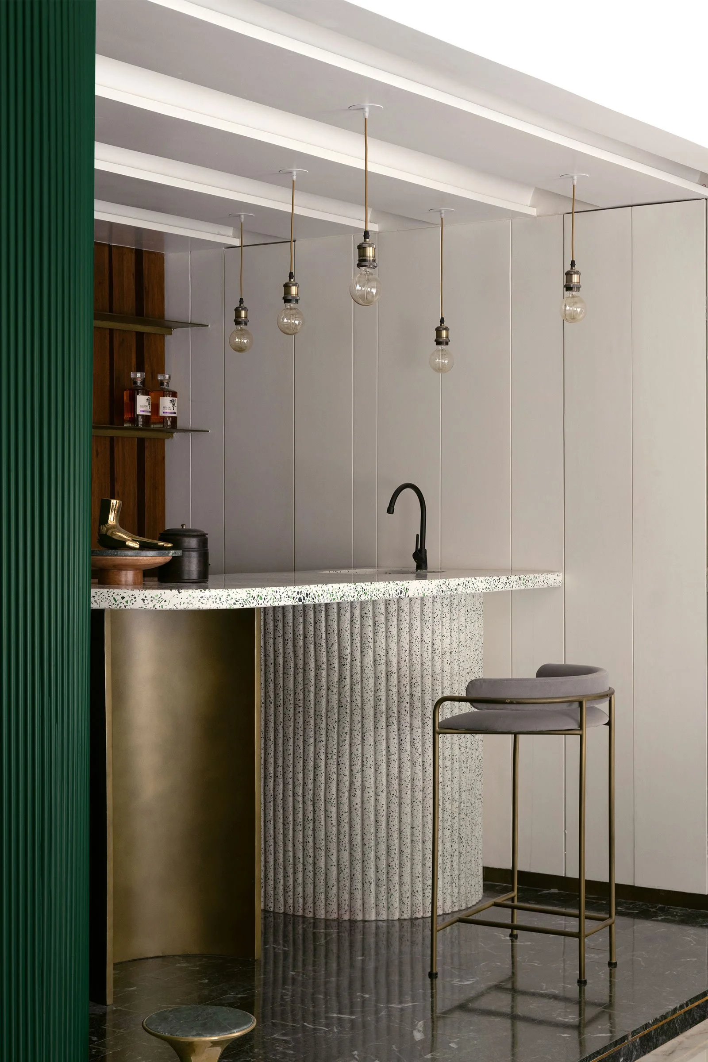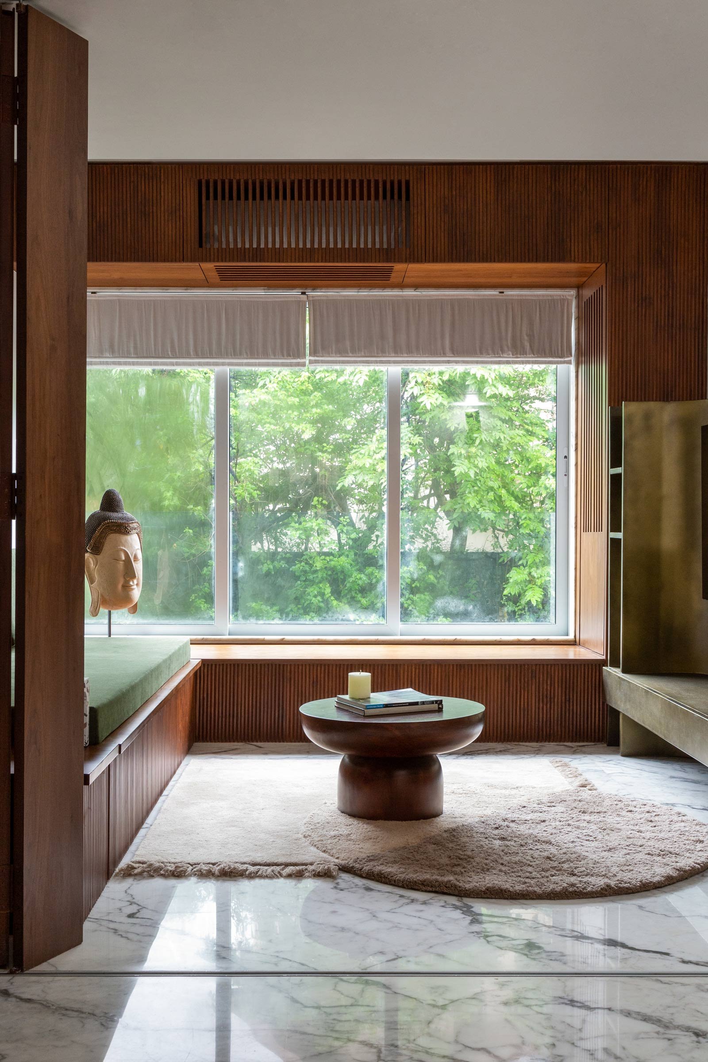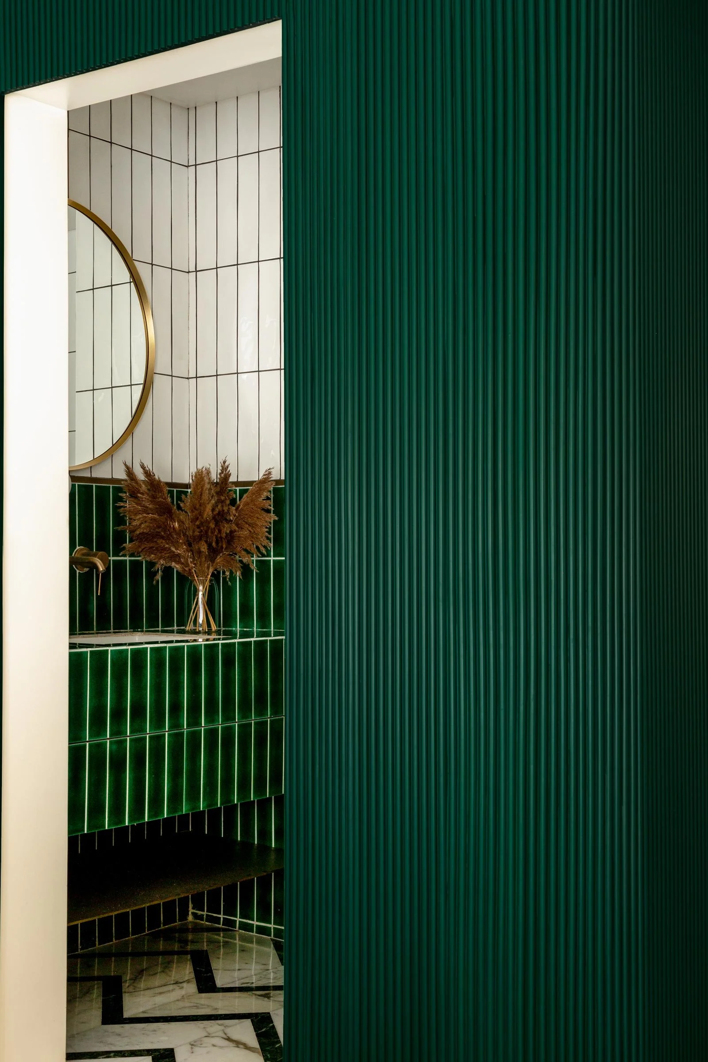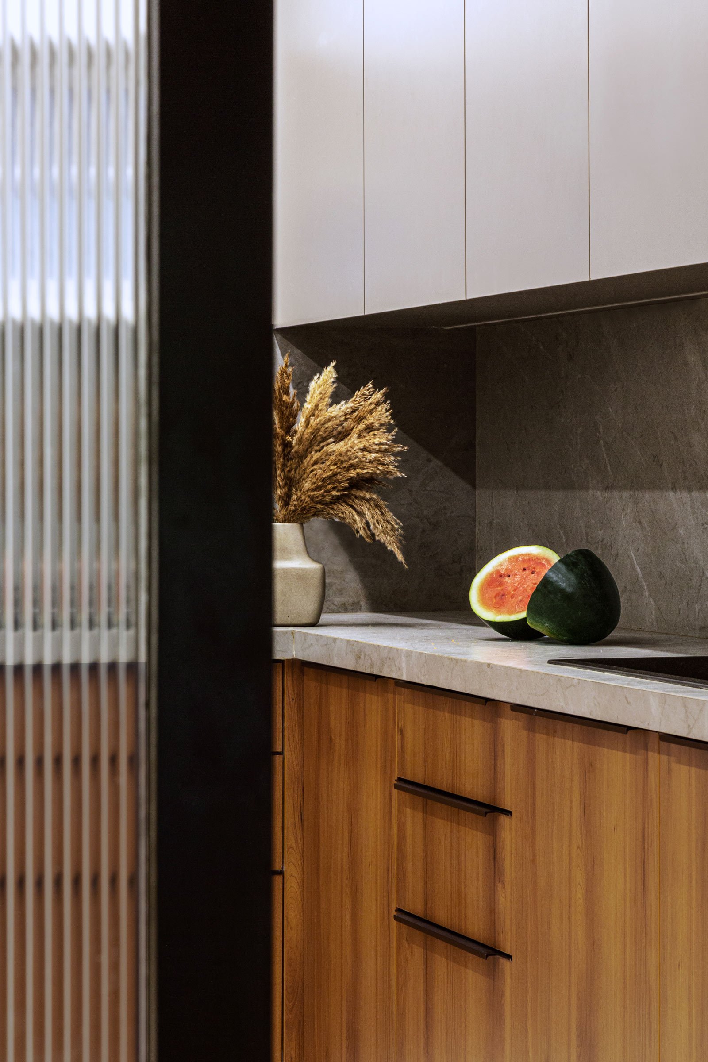An Art Deco Home Designed for Hosting
In Mumbai’s Malabar Hill, emerging local studio kaviar:collaborative designed this Art Deco-inspired apartment to reflect its owners’ outgoing personalities and love for hosting
When Kasturi Wagh and Vineet Hingorani took on kaviar:collaborative’s very first project, a family apartment in Mumbai’s Malabar Hill, they knew that they wanted to create a space that would reflect their clients’ colourful personalities. ‘The owners work hard and party harder, so it was clear to us that the project had to reflect their extrovert personalities,’ explains Wagh, the co-founder of kaviar:collective. ‘Of the few things they told us, they said they wanted to have a bar that would compel them to never go out for a drink again. They love hosting parties and soirées and wanted the perfect setting to do that.’
Located in one of the older Art Deco buildings on Malabar Hill, a smart neighbourhood where heritage and modern structures coexist, the 115-square-metre apartment reflects the characteristics of its surroundings. ‘We tried to extrapolate the curves of the building’s features in the apartment to pay homage to its Art Deco heritage, but in a contemporary and modern manner,’ explains Hingorani, who co-founded kaviar:collective with Wagh. ‘The material palette is inspired by popular Art Deco elements like the rich dark green colour, the brushed brass, the marble and the terrazzo.’
An overarching sense of fluidity permeates the apartment thanks to meticulously selected materials, a consistent colour palette and repeated details that tie the space together. From the entrance foyer, a dark green fluted wall leads into the den and all the way to the master bedroom. Terrazzo with green glass chips is used both for the bar countertop and as wall cladding in the dining area, while brushed brass details appear throughout. The apartment’s flooring goes from green Indian marble with brass inlays in the entrance and the bar to white marble in the living, dining, kitchen and den areas.
Designed for hosting, the den is a multifunctional area that acts as an extension of the bar, living and dining space when opened, and as a guest room when closed. In the bar area, the terrazzo-clad bar with brass legs was designed as the pièce de resistance and, as Wagh explains, ‘dictates the paramount quality and vibe of the project’. Overhead, filament bulbs suspended at different heights help set the mood.
Another important consideration was the apartment’s low ceiling height, which the designers cleverly mitigated by expanding the windows as much as possible to allow more natural light in, and using vertical elements such as flutes and slats to visually raise the height of the space. Loose furniture pieces such as sofas, chairs and tables were specifically designed to be low-slung so as to create the impression of larger volumes.
Balancing opulence and finesse, heritage and modernity, kaviar:collective’s very first project is a distinctive and a tasteful expression of the building’s heritage and the clients’ love for entertaining.
Text / Nina Milhaud
Images / Suryan//Dang


