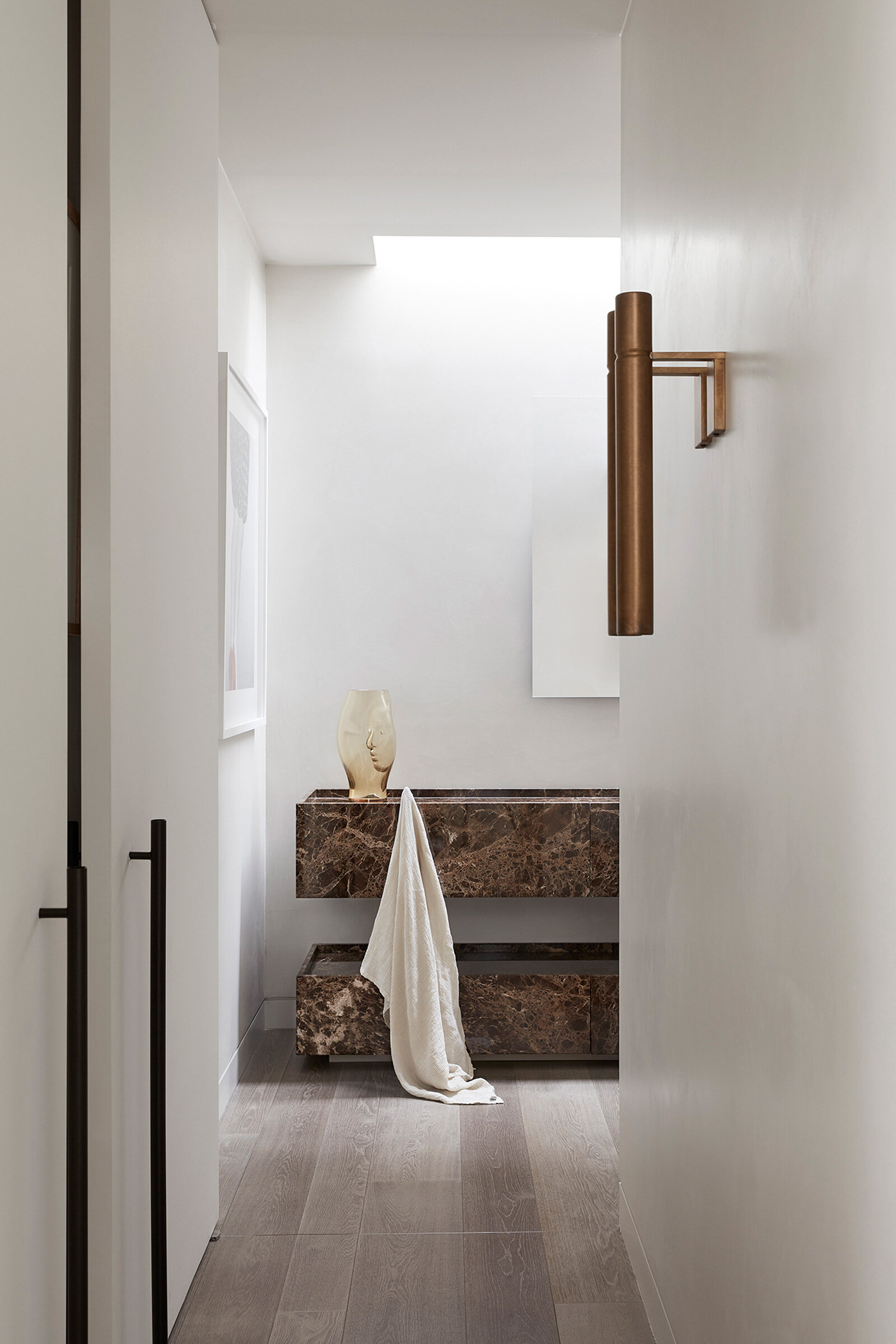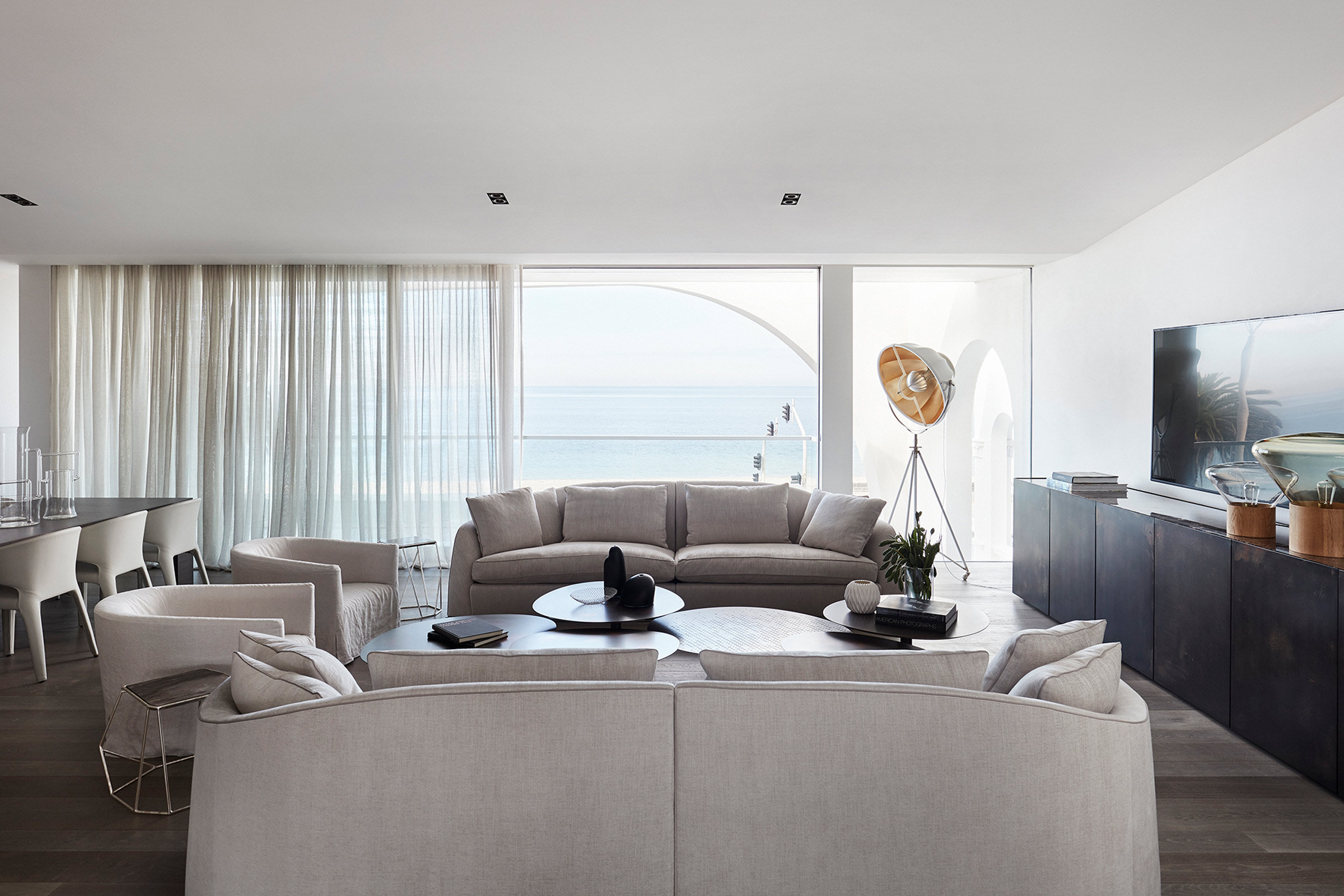Arc Side is an Icon Reimagined
Light-filled and sculpted, Arc Side by Jolson reimagines an iconic Melbourne residence originally designed by Cox Carmichael in a sophisticated and cohesive home spread across three levels
In designing Arc Side, Melbourne-based architecture and interiors studio Jolson reimagined the celebrated and highly awarded Melbourne bayside residence originally designed for the current owners by Cox Carmichael in 2001. Now, two decades on, the clients sought a renewed space to reflect their evolved lifestyle, extending the functional programme beyond the family’s immediate needs to create a place for entertainment, relaxation and celebration.
Cox Carmichael’s signature arched concrete facade became a driving influence in the new work, with Jolson experimenting with organic geometries in three-dimensional form. Working within the existing envelope, the design team thoughtfully reworked the interior to give a greater sense of fluidity and permeability. ‘It was complex to work within these parameters,’ says Jolson co-director Stephen Jolson, ‘but the limitations ultimately became the opportunities.’
In a high-impact planning move, the lift core and stair that previously dissected the floor plate were replaced with a monumental void and dramatic steel ribbon staircase. This poetic gesture establishes a sense of generosity on arrival, fostering vertical connectivity and extending sightlines through and between spaces. ‘As you engage, you’re afforded beautiful views,’ Jolson says. Above, a large, tunnelled oculus frames views to the sky, drawing in diffused light.
Communal areas are located on the upper level to capitalise on light and views. Wide, open-plan spaces give porosity to the floor plate, while tonal materials create subtle distinctions in atmosphere. Leathered stone dramatically saturates the kitchen surfaces, giving warmth and tactility, while the living and dining areas feature calming linens, pale leathers and deep timber accents, ensuring the bay views remain focal. Landscape is given equal consideration, with a sky garden of edible flowers and herbs, as well as a vegetable patch layered with wisteria and maple trees.
A secluded master suite occupies the middle level, a peaceful sanctuary at day’s end. A continuation of textured, neutral finishes maintains a calm and minimalist sensibility, with soft linen drapery tempering natural light. An immersive, spa-like experience defines the en suite, where a circular stone and bronze window playfully frames views from the shower niche to the bay beyond. There is a sense of seamlessness throughout, with concealed sliding doors enabling the clients to activate areas of the home according to programmatic and privacy needs.
Jolson’s holistic approach at Arc Side creates a complete work of art encompassing architecture, interior design, soft furnishings, art curation and landscape. The design skilfully balances form, finish and landscape, with a poetic reverence for Cox Carmichael’s architectural legacy. ‘It demonstrates the power in simplicity,’ Jolson notes. An elevated and contemporary home, it extends the narrative of place into a new era.
Text / Hayley Curnow
Images / Lucas Allen
Styling / Swee Design





















