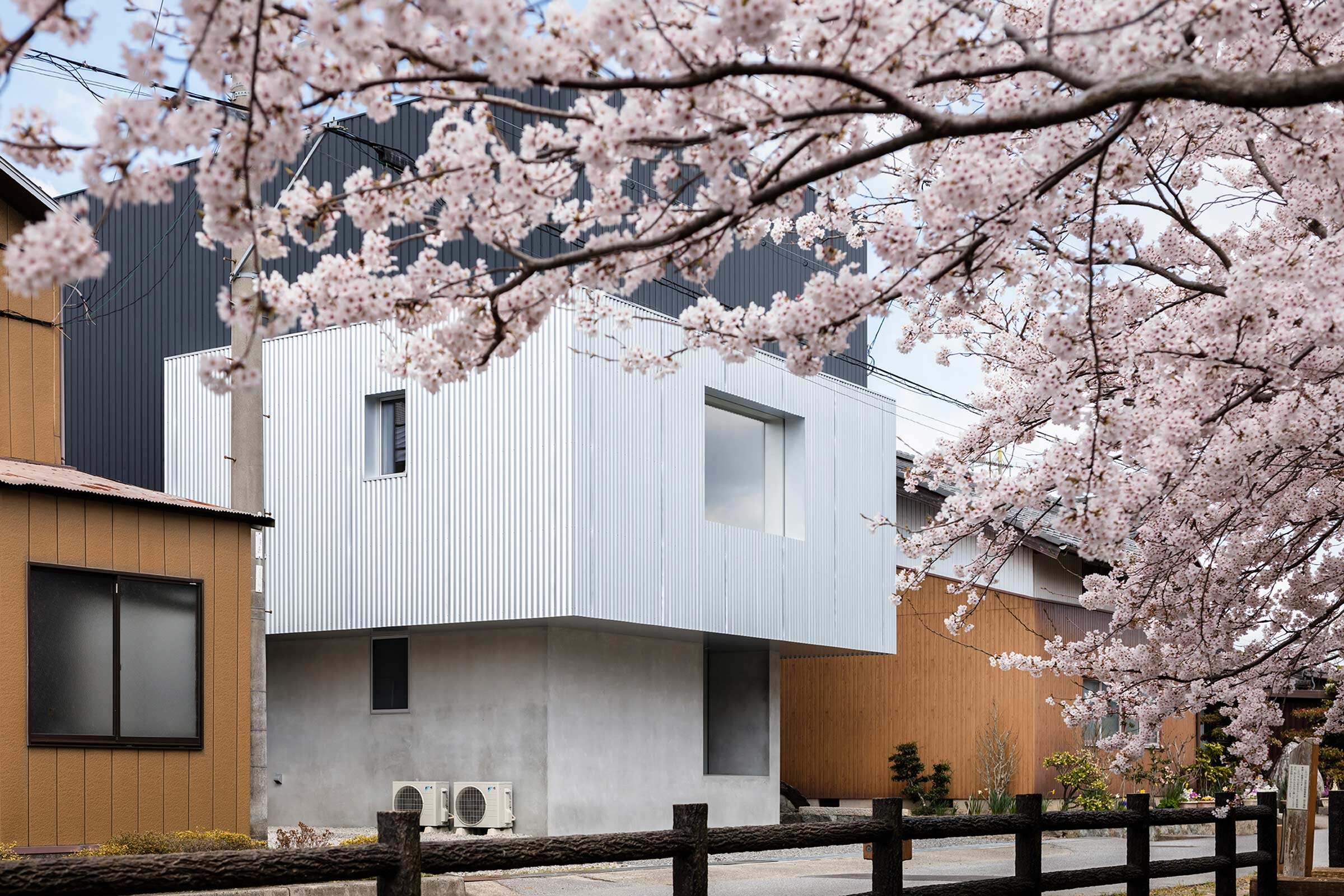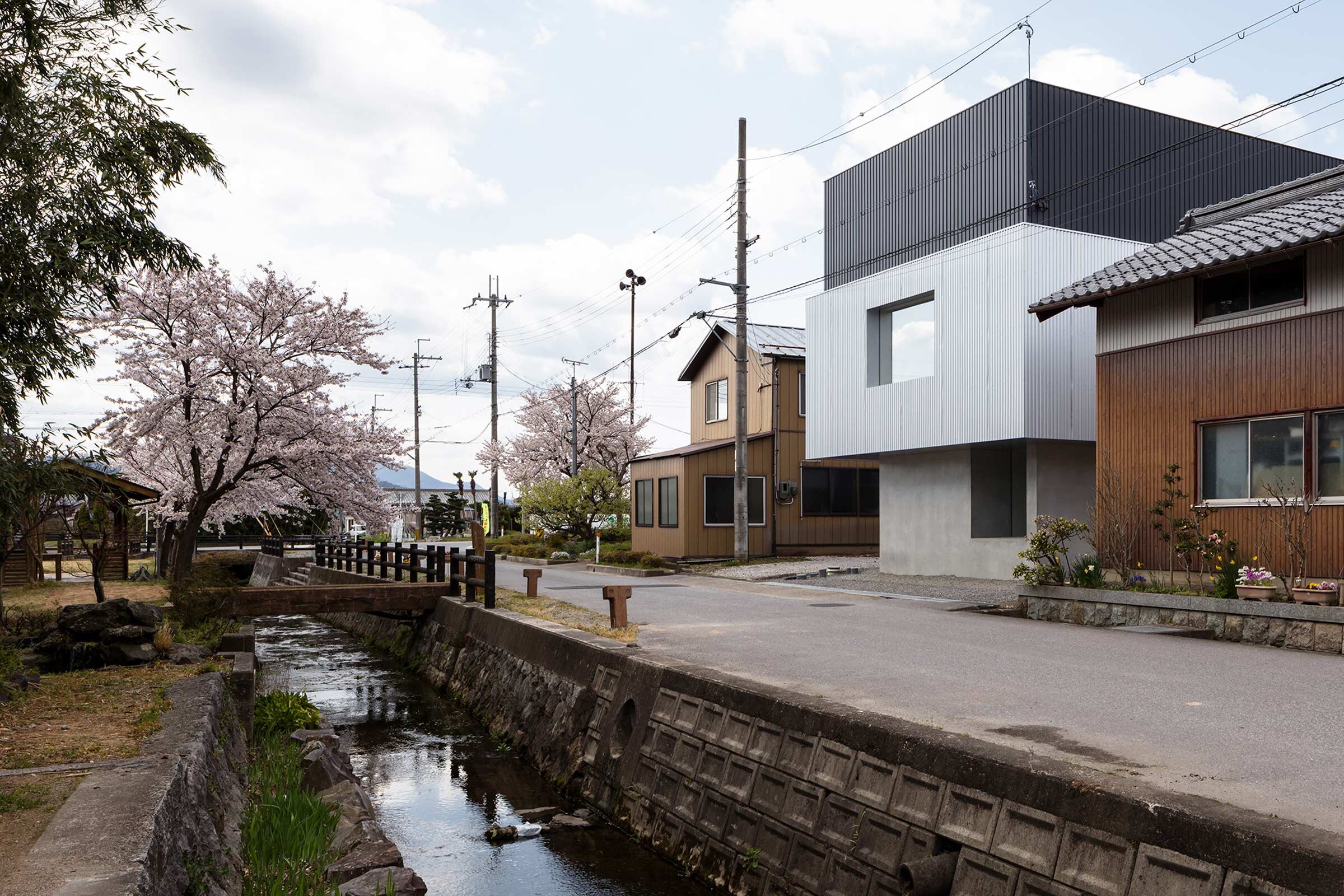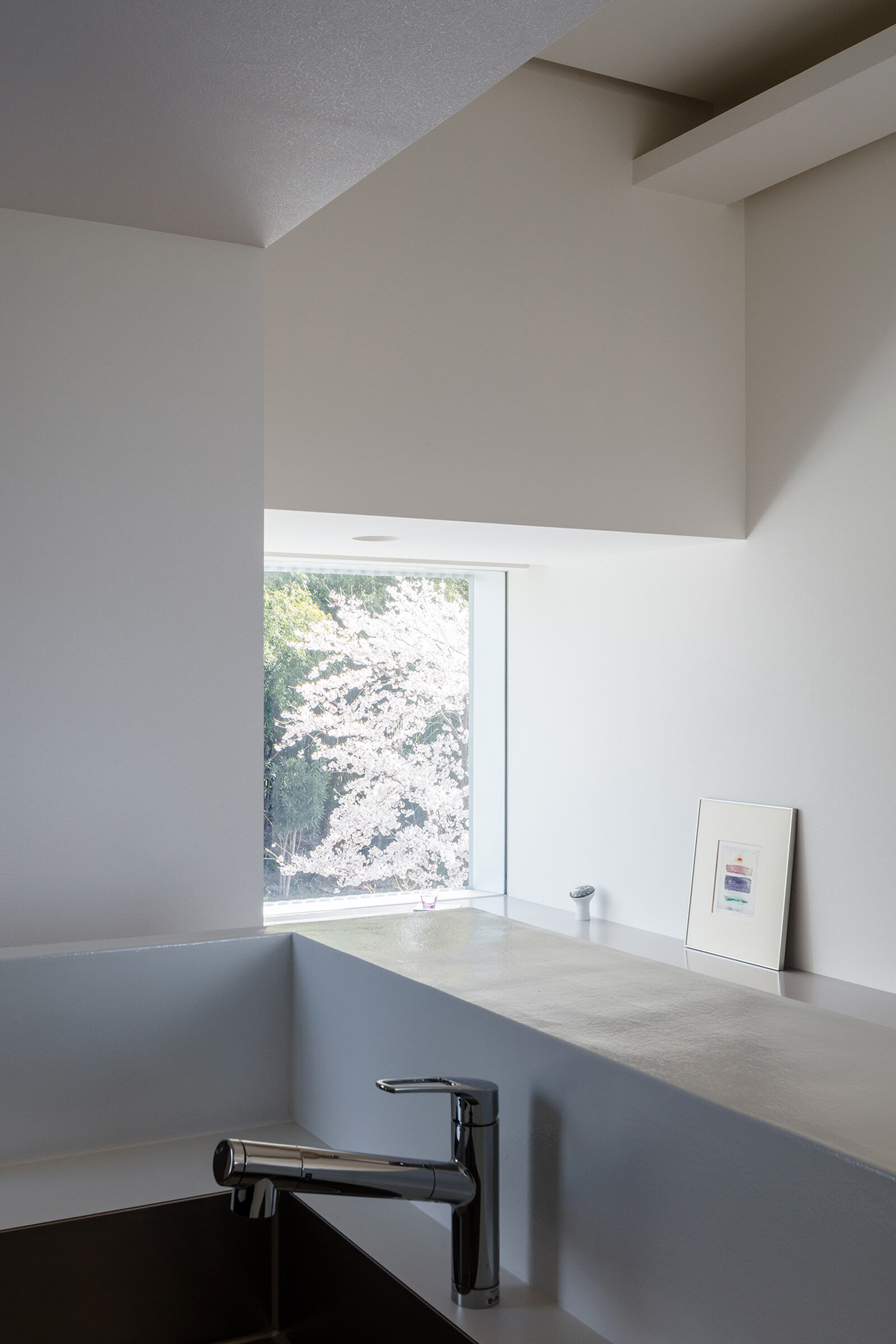A Contemporary Addition to a Rustic Streetscape
In designing Frame House, architect Kouichi Kimura carefully considered proportions, volumes and apertures to maximise natural light and views out onto the bucolic neighbourhood
Despite its contemporary form, Frame House doesn’t seem at odds with its bucolic setting, surrounded by cherry trees and green fields in picturesque Nagahama, in Japan’s Shiga Prefecture, east of Kyoto.
This is perhaps thanks to its demure presence at the street level — a smaller ground-floor structure is topped with an exterior volume that cantilevers over the entrance, giving the structure its heft and also creating a subtle sense of arrival to the 120-square-metre, two-storey home. In designing the house, architect Kouichi Kimura of FORM / Kouchi Kimura Architects set out to ‘produce dialogues with the scenery’, focusing on light and openings — with skylights and ample windows bringing nature and light into all spaces and a neutral, bright materials and colour palette reflecting and enhancing the play of light and shadows throughout the home.
Text / Simone Schultz
Images / Norihito Yamauchi

































