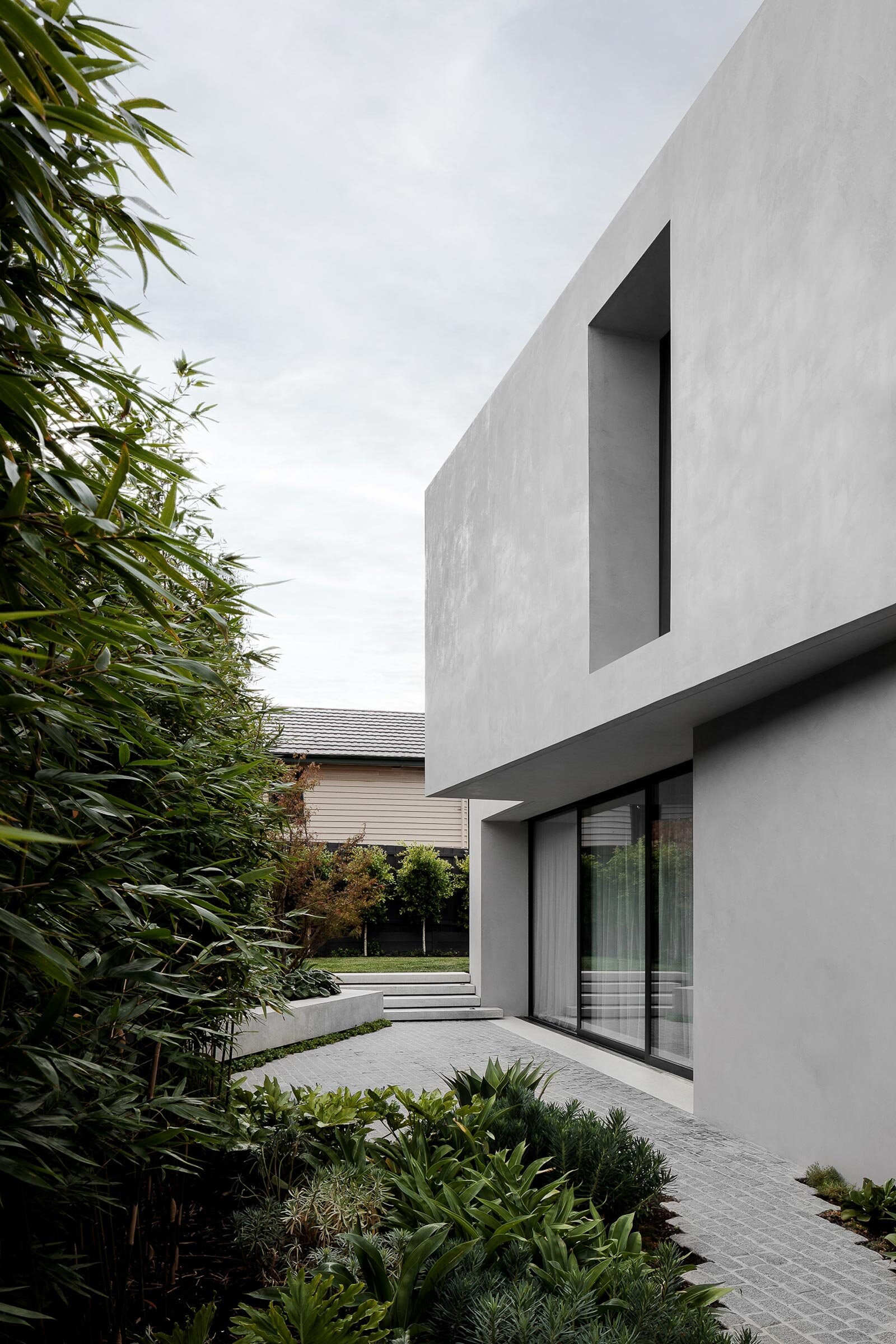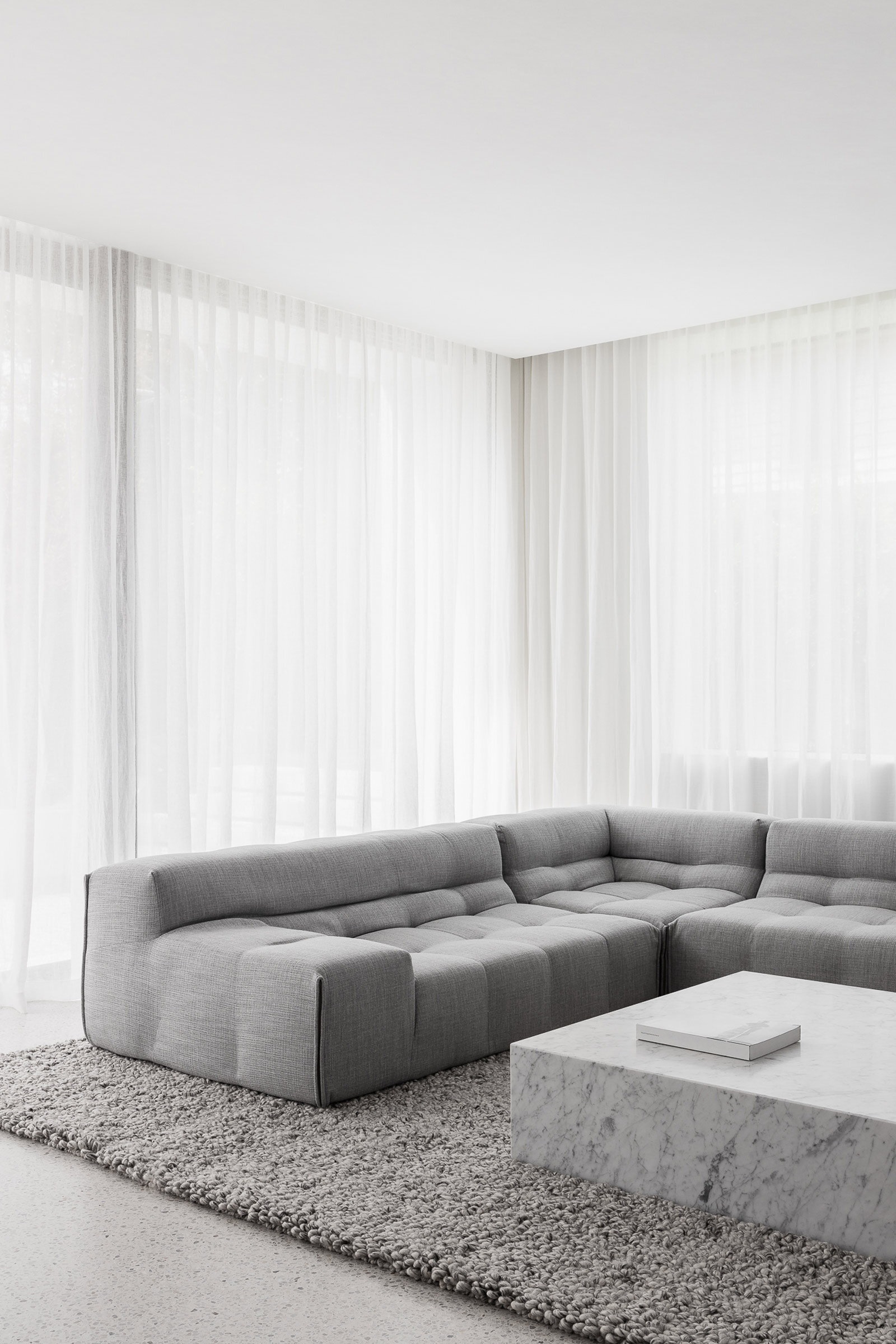A Renovation with Restrained Sophistication
Architect Adam Kane renovated a 1920s California Bungalow in the Melbourne suburb of Brunswick to become a place of quiet, stillness and order
After a year of designing, drawing and approvals, and another year of construction, architect Adam Kane finally saw this Brunswick project come to life. ‘The original dwelling is a 1920s California bungalow, which was restored in a modern style sympathetic to the original period character,’ explains Kane, founder and director of Adam Kane Architects. ‘There was a corner site that allowed for the proposed structure to be shown off from the street, while maintaining privacy.’ Known for his holistic approach, Kane was responsible for the home’s architecture and interior design, while landscape architect Nathan Burkett was in charge of the gardens.
In addition to the heritage house, two new rectilinear volumes stacked on top of one another now occupy the rear of the property. The ground floor of the existing dwelling contains a master bedroom and ensuite, two guest rooms and a laundry, while the ground floor of the new extension houses the living, dining, kitchen and pantry areas and a powder room, with two children’s bedrooms, a bathroom and a rumpus room located upstairs. Pure lines and a restrained palette prevail so that old and new effortlessly flow together through materiality and scale.
Kane explains that working with a modest budget to create a design without comprising on the brief or standards was one of the biggest challenges. The homeowners, a young couple with a baby on the way, wanted a bright, contemporary home. ‘Playing with layers of white and light grey emphasised the surrounding gardens, and encouraged the addition of colour through personalisation, which can change with styles,’ Kane says. The framed openings, which almost transform the landscape into an artwork, create meaningful connections between inside and out.
Creating a sense of timelessness was also key to ensuring the house will age gracefully. ‘We chose white concrete floors for their durability and ease of cleaning,’ the architect says. ‘The mottled stone for joinery benchtops and bathroom floors was also chosen for practical reasons, since this is a family home.’
The absence of ornamentation and the reduced number of furniture pieces and decorative accessories throughout the house allows every corner to breathe, both spatially and visually. Here, rigor and refinement meet and the home becomes an invitation to slow down and contemplate, with a pervading sense of calm and peacefulness that helps to focus on what is truly essential.
Text / Karine Monié
Images / Timothy Kaye




















