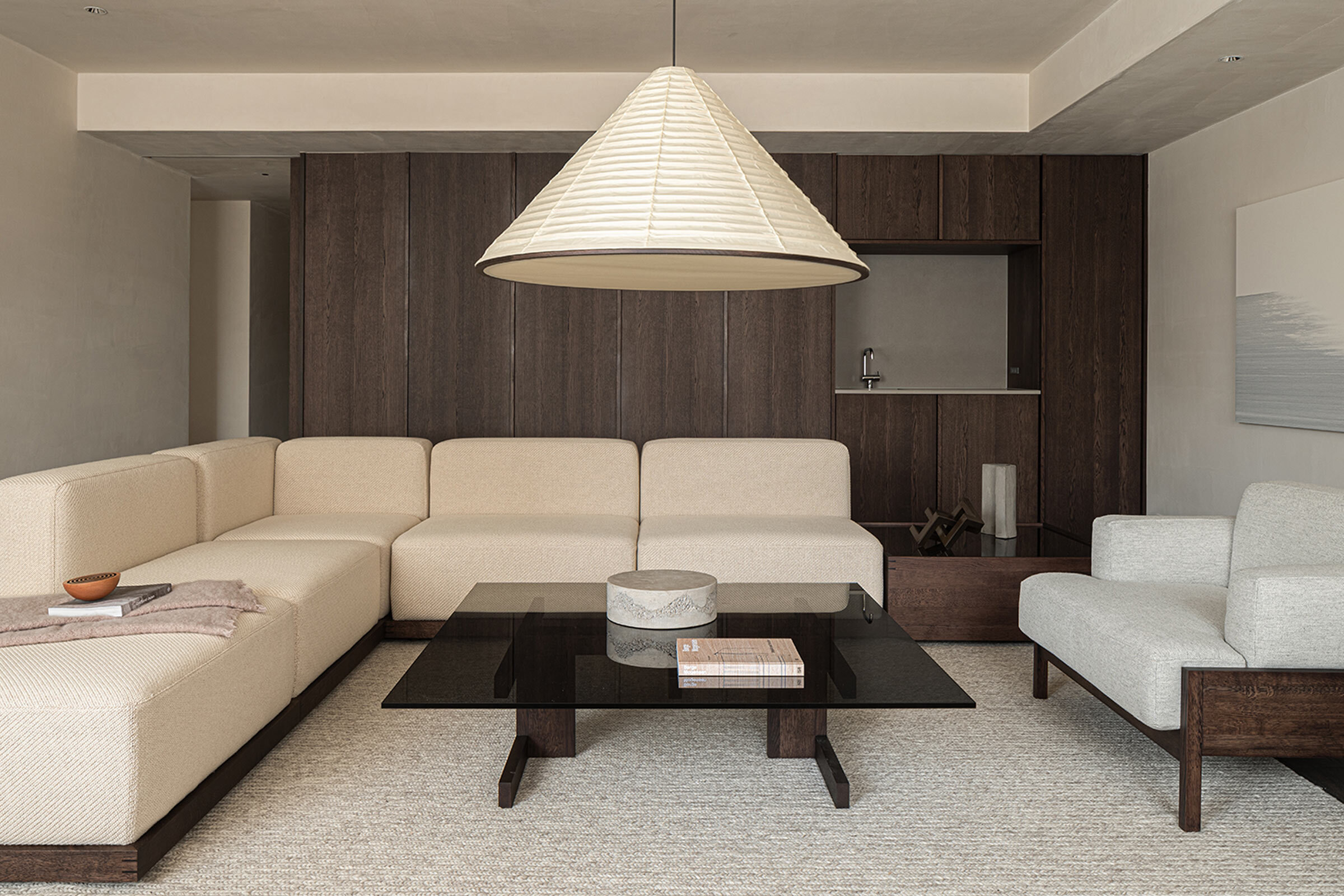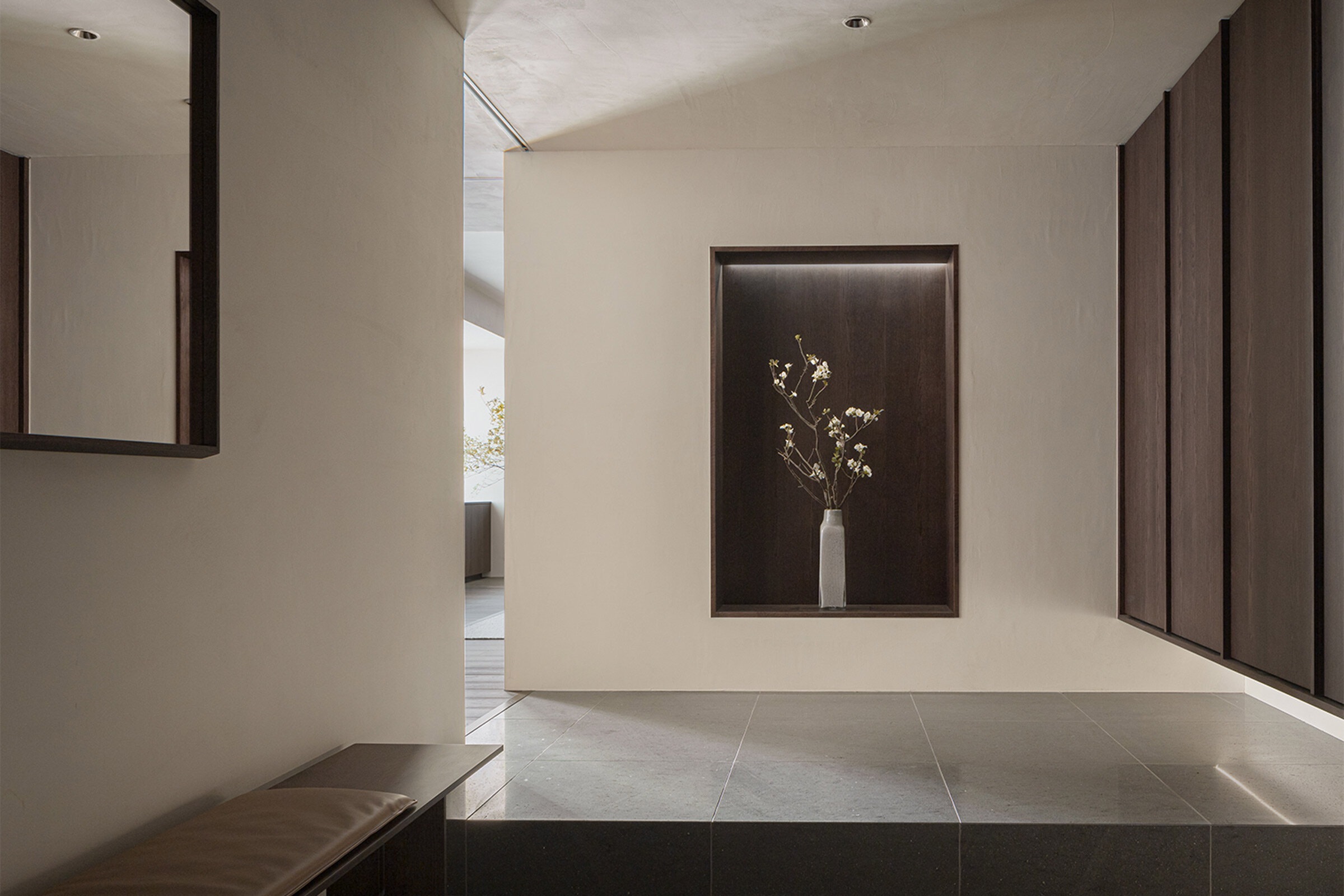Karimoku Case Study Launches its Fourth Home Project
The fourth home by Japanese furniture brand Karimoku Case Study, The Azabu Residence is once again the result of a close collaboration between Norm Architects and Keiji Ashizawa Design
Design Anthology: When and how did you first become involved with Karimoku?
Keiji Ashizawa: I first met Hiroshi Kato, the vice president of Karimoku, back in 2016 at IFFT (International Furniture Fair in Tokyo). I remember I was very glad when he told me he’d been following Ishinomaki Laboratory since its establishment.
Can you tell us about your relationship with the Karimoku team — you've collaborated together a few times now?
Yes, I’ve been collaborating with Karimoku for four years now. In 2019, I was appointed creative director of Ishinomaki Laboratory by Karimoku and I am also the co-founder of Karimoku’s lifestyle brand Karimoku Case Study. Apart from designing for the collections, we’re working on several of Karimoku's interior design projects, such as the Karimoku Commons Tokyo showroom, a hybrid space for Karimoku’s various furniture brands, including Karimoku New Standard, Karimoku Case Study and Ishinomaki Laboratory, as well as fairs and office projects.
We started developing the basic concept for Karimoku Case Study with Karimoku in 2017. The idea was to create furniture pieces through individual cases, telling the story of each collection through its native setting. This exchange gave rise to a collaborative exhibition in 2018 called Architect Meets Karimoku, with a small collection of furniture pieces created in collaboration with Torafu Architects, Norm Architects and my studio, Keiji Ashizawa Design.
What is the thinking behind creating each of the case study homes?
We’ve now completed three private homes with Karimoku Case Study: the Kinuta Terrace apartments in 2019, the Archipelago House in Sweden in 2020, and now the Azabu Residence.
The Archipelago House is a beautiful summer house in Sweden designed by Norm Architects, but the Kinuta Terrace apartments and the Azabu Residence are both renovation projects in Tokyo. Taking inspiration from the architectural framework provided, we created bespoke furniture items that resonate with the spatial details.
For Azabu Residence, this latest house, we wanted to create an intimate atmosphere, taking inspiration from elements of American modernism with an overall warm and welcoming touch.
How did the collaboration with Norm Architects work?
For the Azabu Residence, our studio worked with Norm Architects on the interior design. It’s very fortunate that we find many similarities in how we work and how we perceive different materials.
We agreed that we would treat the apartment like it was a canvas for the light and shadow. The beauty of this home is especially evident in the morning and early afternoon, when there’s a visible contrast with the sunlight peeking into the space, and at night, when the space is filled with controlled light.
The Azabu Residence project was designed shortly after I took a trip to the United States, and the inspiration of mid-century American and Brazilian modernism is evident in the use of warm, dark natural materials and timber wall panelling, lush carpets and tactile upholstery. In this case, the material approach was translated into a new and darker version of a Japanese-Scandinavian interior.
What’s unique about this recent case study project?
Every Karimoku Case Study is unique in the sense that our two studios from Tokyo and Copenhagen collaborate on an individual project and develop a furniture collection based on that project and its setting.
This apartment’s setting itself is quite unique: over 200 square metres in the quiet residential district of Nishi-Azabu in Tokyo. I wanted to highlight the unique qualities and features of the residence and incorporate the stone sculptures from the garden and entry, which were added during the renovation.
In contrast to the light-filled Kinuta Terrace project, here we realised a dimmer, more shadowy space, drawing inspiration from the Japanese book In Praise of Shadows by Jun'ichirō Tanizaki.
Can you tell us about the material and colour palette choices for the space?
Similar to the previous Karimoku Case Study projects, the home combines Japanese and Scandinavian design principles and aesthetics. At its foundation is a shared belief in the use of natural materials and a muted colour palette, characterised by a focus on tactile, soft, minimal and timeless qualities.
Our teams implemented a darker material scheme for furniture, flooring, walls and curtains. I wanted to embrace the obscurity that covers the whole space, working with the shadows rather than against them.
As told to / Suzy Annetta
Images / Courtesy of Karimoku Case Study
























