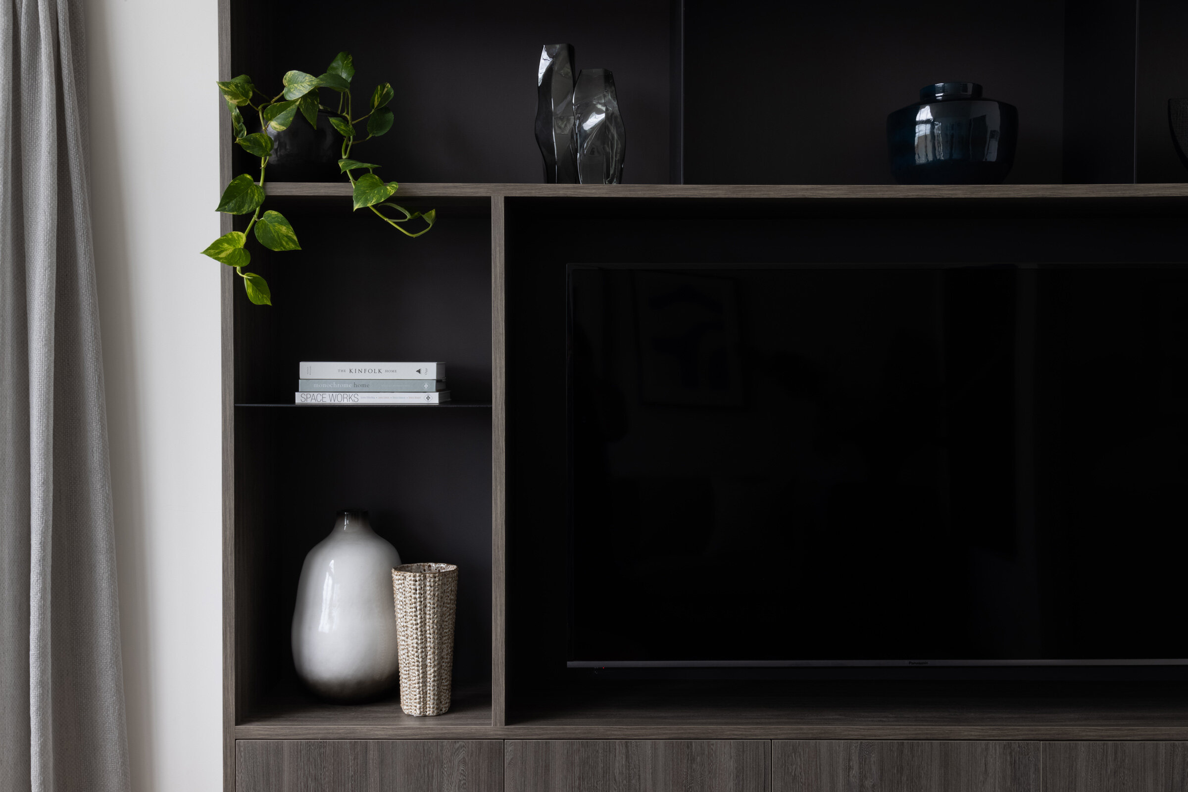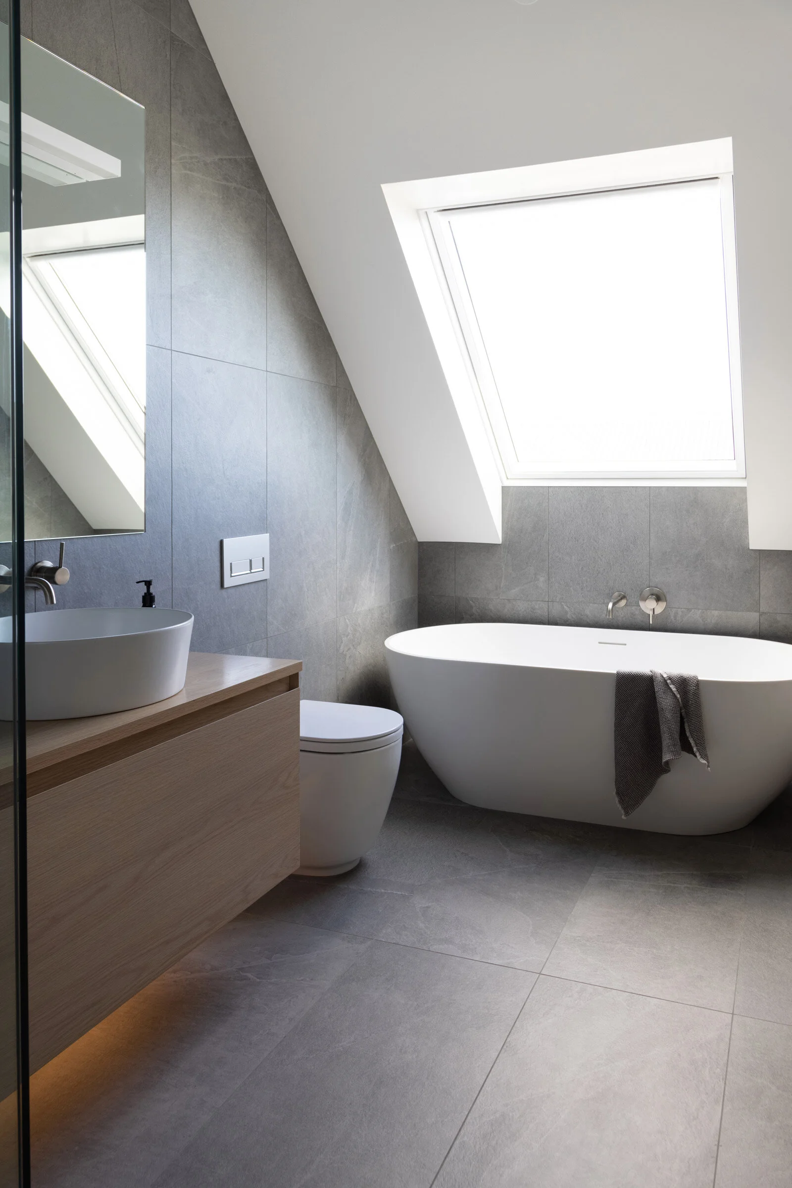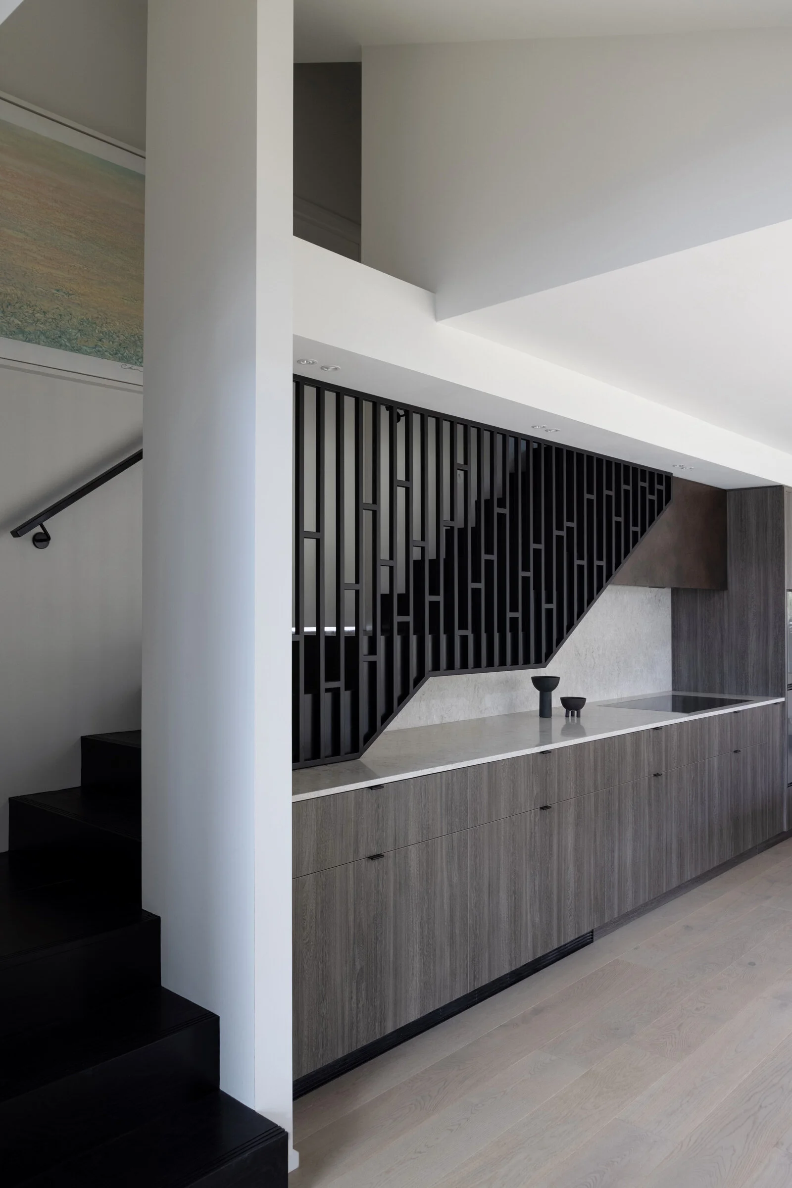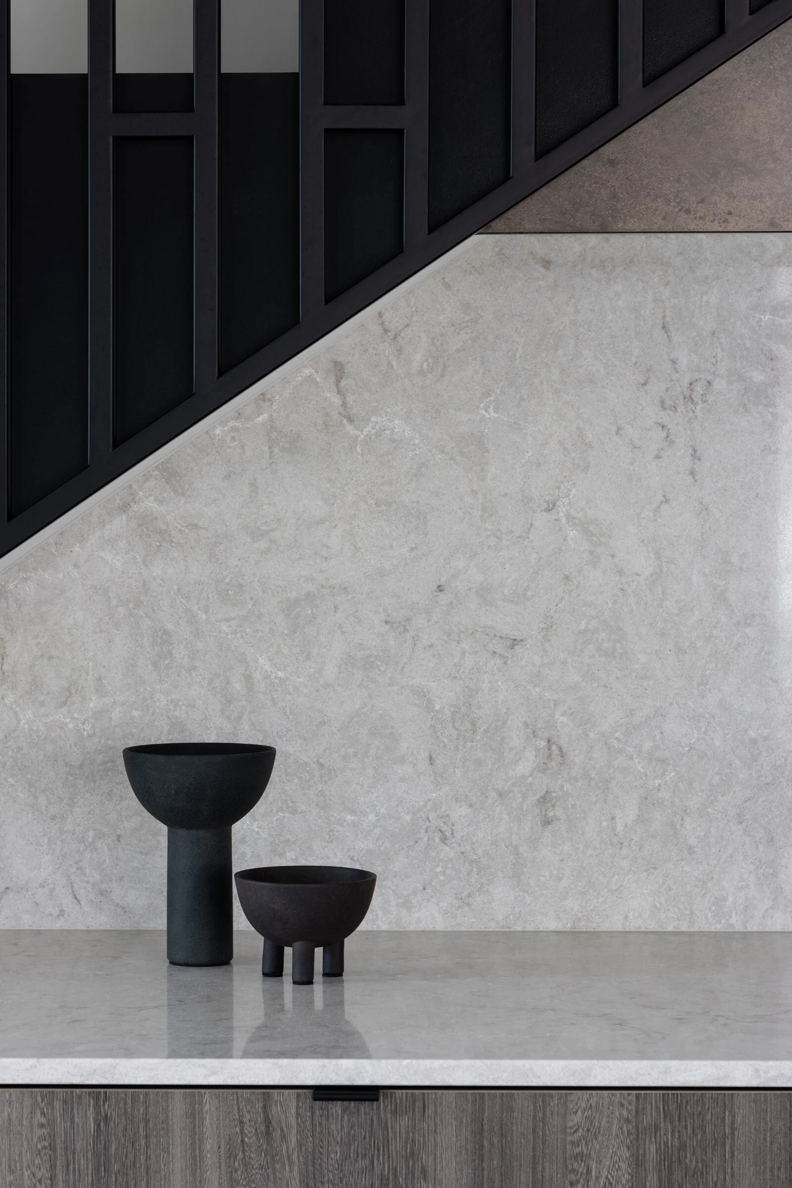Sitting in the Dock of the Bay
In the coastal Christchurch suburb of Redcliffs, architect Don Roy of Site Architecture and interior designer Jeff Merrin of Lume Design collaborated to create this sensitively detailed, contemporary home with unheeded views over an estuary
Designed with respect for the surrounding landscape and streetscape, the architecture of this three-bedroom house, with its asymmetrical roof form, takes its cues from the beach houses that once lined the seaside road in the Christchurch suburb of Redcliffs. ‘Inspired by the historic coastal structures and landscape, our concept was to elevate and to project the home out to the water like a jetty, and the concrete block garage emulates the rocks anchoring the structure to the shore,’ explains architect Don Roy of Site Architecture.
Raising the home on piles allows for panoramic views over the water and sunrise, while also meeting flood-risk guidelines. Due to the elevation of the spaces, there’s a sense of apartment living inherent in the design, with the same clean lines and modern finishes often seen in upmarket residential towers.
One recurring design motif is the black steel that appears throughout the interiors. ‘This is most obvious in the kitchen, with its steel-framed island and decorative steel stair balustrades visible through the splash back,’ says Jeff Merrin, director of Lume Design. He explains that the balustrade design is echoed in the entranceway’s privacy screen, and the motif continues through the house with steel-framed furnishings, like the custom vanity in the powder room, and prominent black aluminium joinery that frames the view.
Other finishes and materials relate to the seaside location, with a beach-house style in the living spaces emulated through soft curtains, pale timbers and cool stone. In the bathrooms, however, a contrasting sense of drama is created with uplit floating cabinetry and textured wall treatments that range from a grainy polished plaster in the powder room to a gritty, concrete-like tile in the master and family bathrooms. The walk-in wardrobe is designed with a similar sense of luxe, with a Caesarstone make-up counter and lush carpeting underfoot.
All spaces are flooded with natural light thanks to cleverly placed skylights and glazing that opens the home to views of both the water and the hills to the rear. The bamboo outside the living room windows adds a hint of colour while providing privacy, completing the full range of vistas available from this sleek, easy living beachside home.
Text / Camille Khouri
Images / Anna Mcleod



















