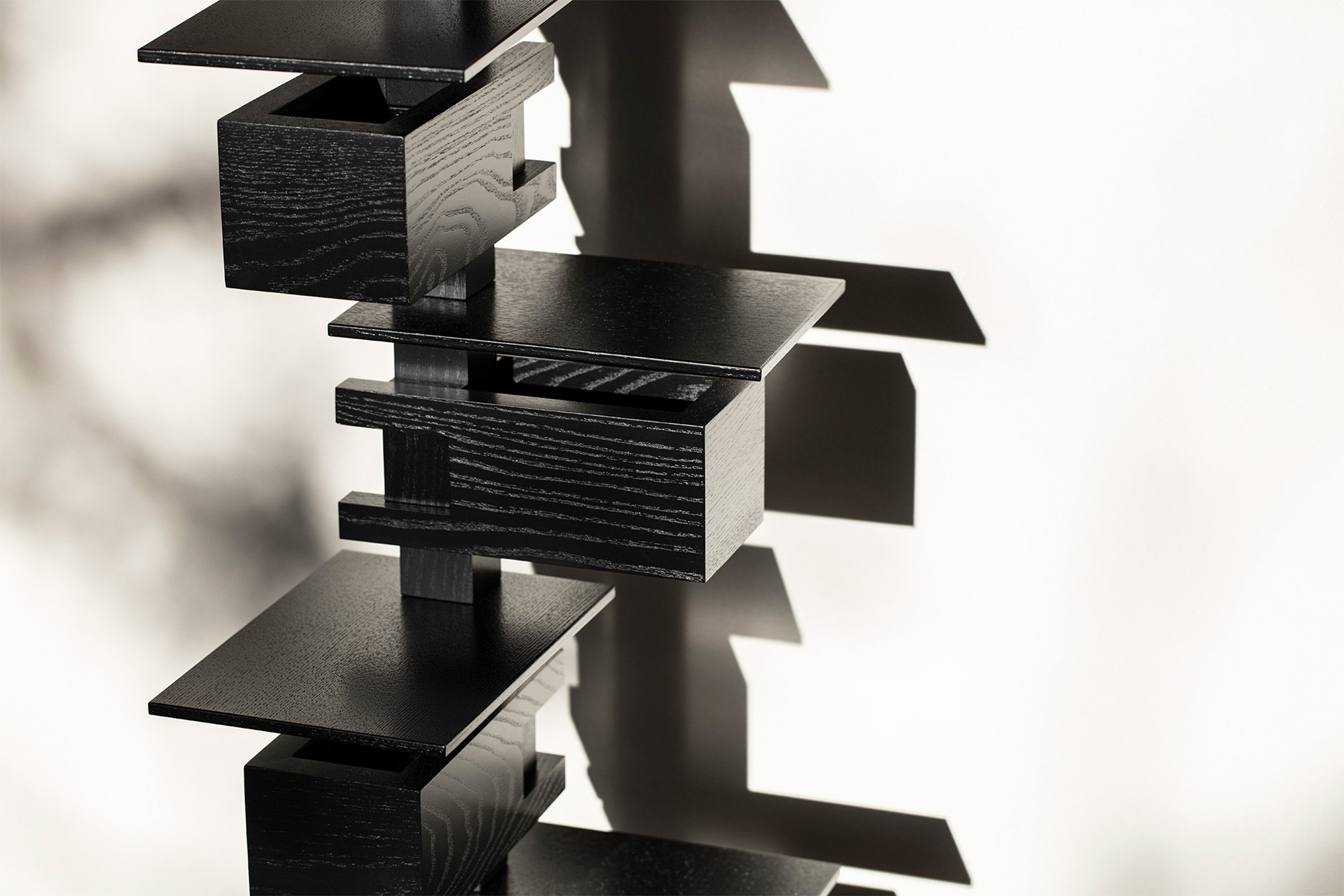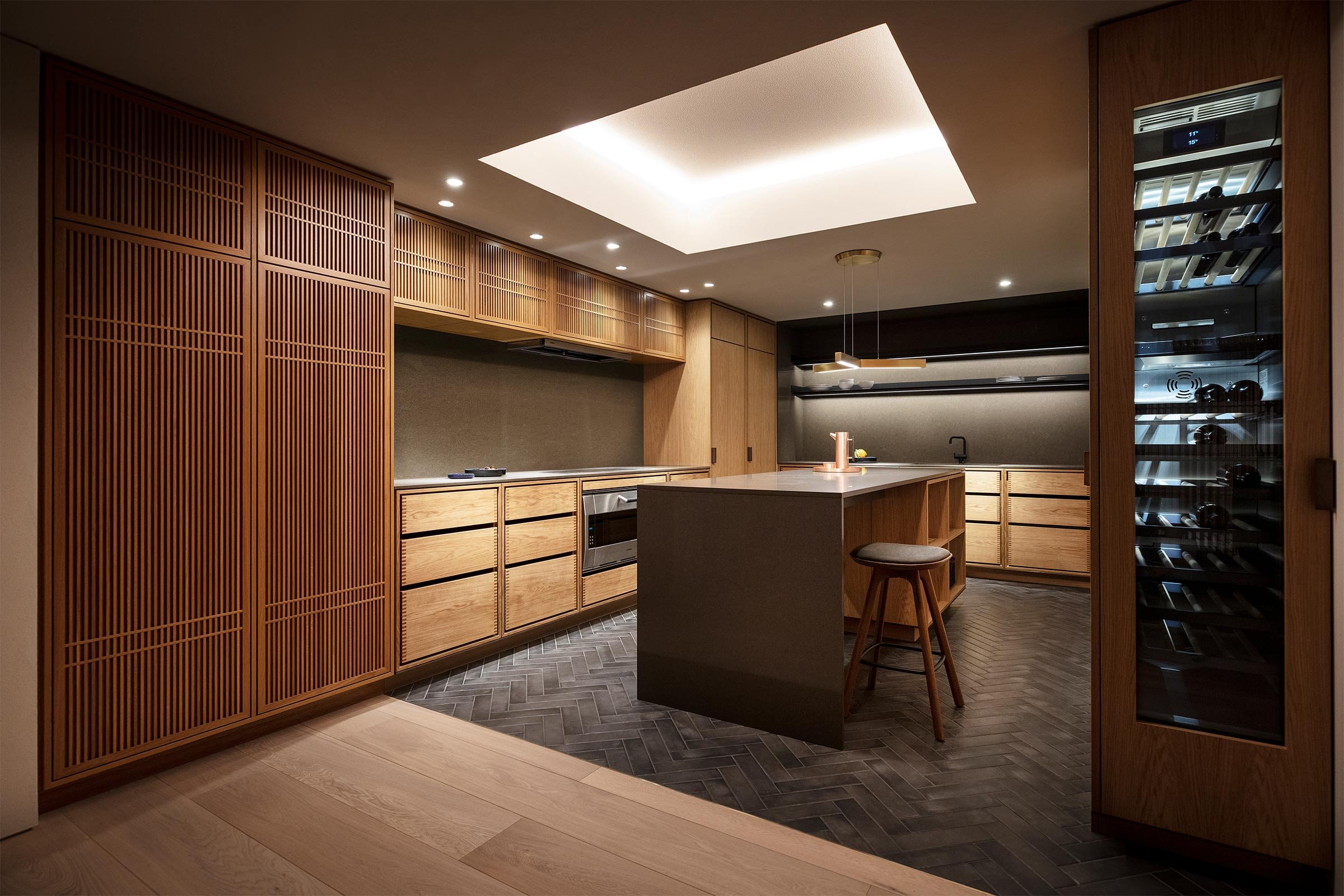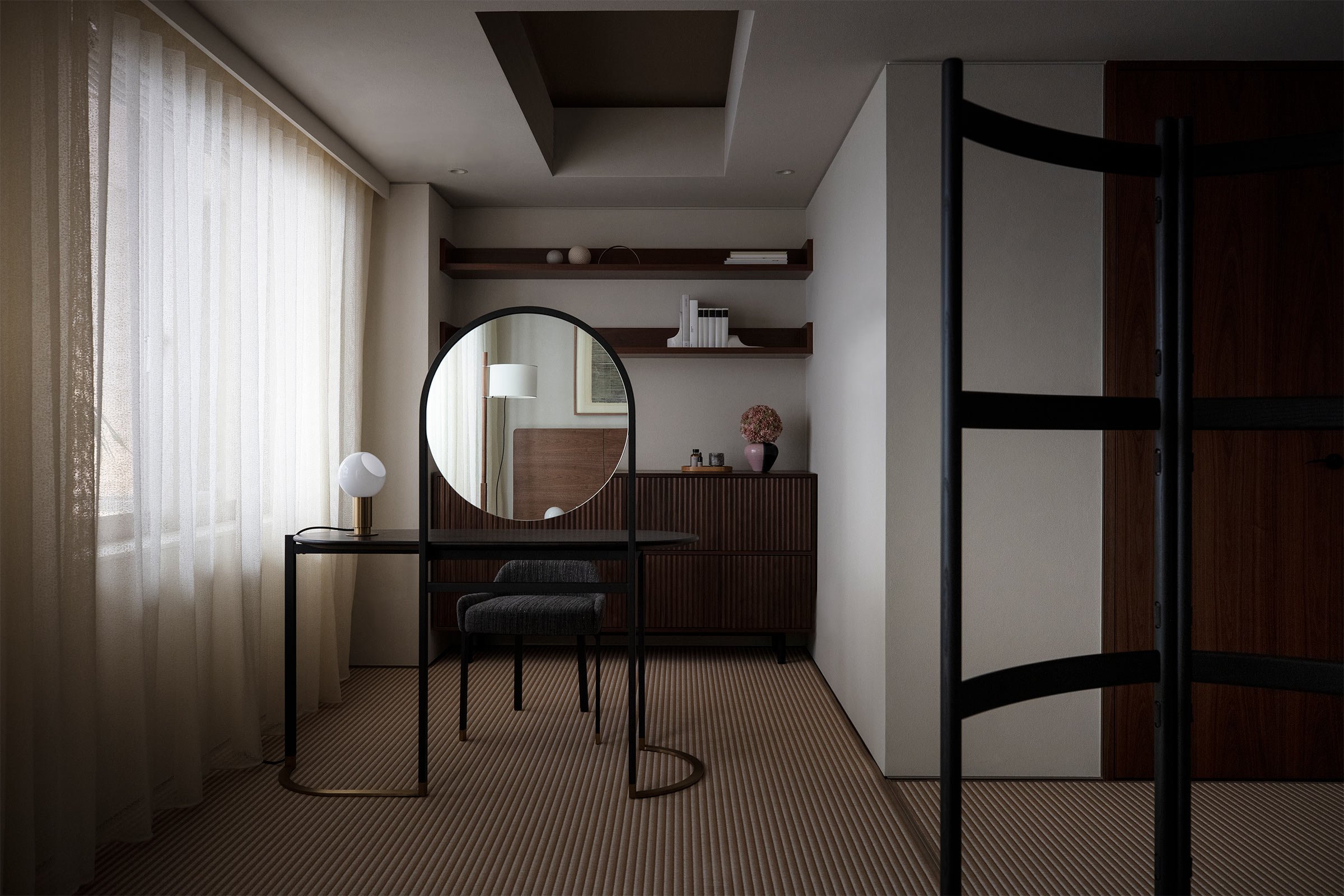A Hint of the Nordics in Tokyo
Copenhagen’s OEO Studio has distilled the perfect fusion of Japanese and Scandinavian design and lifestyle elements into a serene and contemporary apartment renovation in central Tokyo
The moment the front door opens, a mix of contrasting textures comes into view: a rammed earth wall, indigo tiles, vertical oak lattices, a geometric woven paper yarn carpet and an angular coat stand. The genkan entrance is the perfect introduction to the sleek interior composition of this new concept apartment at Opus Arisugawa in the Minami-Azabu district of Tokyo, designed by Copenhagen-based OEO Studio. The residence showcases a layered harmony of contemporary Japanese and Scandinavian design elements and forms part of R100, a series of concept apartment renovations masterminded by its property developer owner ReBITA.
R100’s residential renovations are undertaken in collaboration with international and Japanese designers in the hope the results will last at least 100 years — something of an anomaly in Tokyo, where buildings are typically torn down and rebuilt every few decades.
The apartment the latest in a string of Japan projects for OEO Studio, whose founders Anne-Marie Buemann and Thomas Lykke describe their style as ‘compelling minimalism or warm minimalism, a sense of place that you are drawn to and where you feel welcome.’ The overall concept, they say, was to create a place that pays tribute to craft and to Japan.
The apartment was designed as a ‘journey’, with its starting point at the entrance. Here, the clean-lined drama of layered textures is wrapped in a box-like container of oak lattices that slide open to reveal the heart of the home: the soft, minimalist curves of a sunlight-filled living space whose windows frame verdant temple views. Echoing the organic layout are the soft edges of Stellar Works sofas and GUBI’s cloud-inspired Pacha chairs around a low smoked oak table designed by OEO Studio and crafted by Danish furniture brand Brdr. Krüger.
Other interior touches include the stacked lines of Frank Lloyd Wright’s Taliesin floor lamps in black chestnut, two wall panels of textured Oya stone with geometric motifs and a minimalist white artwork by Finnish artist Jaakko Mattila.
The space flows into an open dining and kitchen area, a temple to domestic woodwork with its crafted OEO Studio-designed oak fixtures by Denmark’s Garde Hvalsøe, plus copper kitchen accessories by Kyoto-based Kaikado.
The serene, contemporary atmosphere continues in the two guestrooms, with monochrome shades tempered by timbers and leather surfaces, as well as details like the cut-out frames of Ariake’s Shoji screens, round walnut mirrors from Fredericia Furniture, ceramic vases by Kyoto’s Asahiyaki and a textile artwork by HOSOO hanging above the bed. Bathrooms are a further highlight, with a hinoki bathtub crafted by Hinokisoken, custom cabinets and sculptural stone cutout basins by Salvatori.
The end result is an apartment that reflects an intuitive blending of Japanese and Nordic elements, in terms of aesthetics, craft and art, but also in the way people live their daily lives.
‘There are, for sure, shared values between Japanese and Scandinavian aesthetics,’ says Lykke. ‘It’s found in the simplicity, the longing for less, without any need for ornamentation. It’s in the balance between function and aesthetics, a sense of humbleness and a shared sense of quality and detail.’
Text / Danielle Demetriou
Images / Michinori Aoki



























