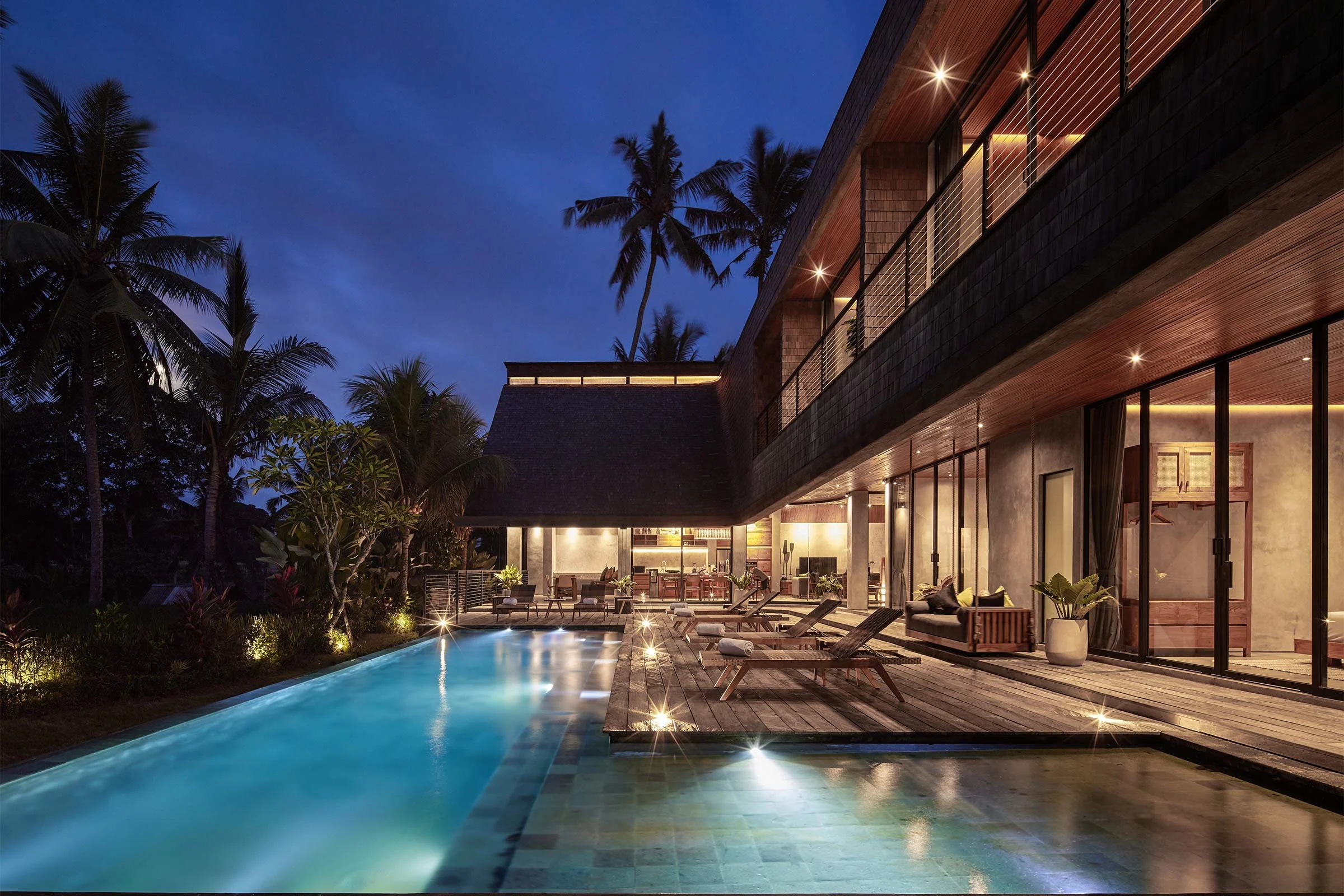An Experimental Home Overlooking Ubud’s Rice Fields
Surrounded by the lush landscape of Ubud, this unconventional two-storey house designed by architect Alexis Dornier blends traditional Balinese design and modern architectural elements
Design Anthology : How did you first meet the client?
Alexis Dornier: We met in Bali after we were recommended to the clients by the project's neighbours.
Can you tell us about them and their lifestyle?
They’re very open and curious people who move around quite often. They like traveling and spending a couple of months here and there, and wanted their Bali home to be very distinct from their European residence. They were interested in an experimental approach in terms of the home’s architecture, but also wanted to include familiar shapes and forms like traditional pitch roofs and other tropical architectural references.
What was their brief to you for the project?
They were very open when it came to the layout, but they did request a view onto the neighbouring rice fields and jungle. They also wanted the building to respect the site, its surrounding environment and its neighbours.
What’s unique about the building and the location?
The most significant characteristic of the building is that we played with two different diagrams that blend into each other and create a unique space and exterior. We tried to merge two different ideas, and this resulted in a kind of large-scale sculpture that seamlessly blends into its vernacular surrounding.
How did you approach the project — what design references did you try to incorporate into the space?
Most of our ideas come from an experimental design process. Here we merged different ideas on different levels. The tectonic, semantic and structural ideas become as important as our ideas in terms of organisation, orientation and materials. Atmosphere is very important to us, and space becomes something that’s held by architectural elements.
We created certain architectural elements that provide shelter and react to weather conditions like heavy rain and sun exposure. We also orientated the house away from the neighbouring buildings and towards unobstructed views of the landscape.
Please tell us a little about the material choices for the space.
Materials were carefully chosen to amplify the formal gesture of the house, both in the interior and the exterior, and the choice of materials amplifies the idea of a grounded space, almost like being inside a snail shell, a cocoon or some other kind of shelter. The wood shingles we used create a monolithic look that make the house seem like a floating vessel. I think the material palette blends in well, and everything adds up to be a successful experiment in designing an unconventional home.
Please tell us about some of the custom pieces for the space.
Some of our signature pieces for the home include custom-made pendant lamps and built-in furniture. We incorporated many wooden surfaces, which reflect the light and create a comfortable atmosphere.
Do you have a favourite element or design detail in architecture?
I love the ceiling shape and the skylight, the result of the composition of two architectural elements. The lighting changes depending on the weather and the direction of the sun, creating a unique atmosphere at every hour of the day.
Images / KIE























