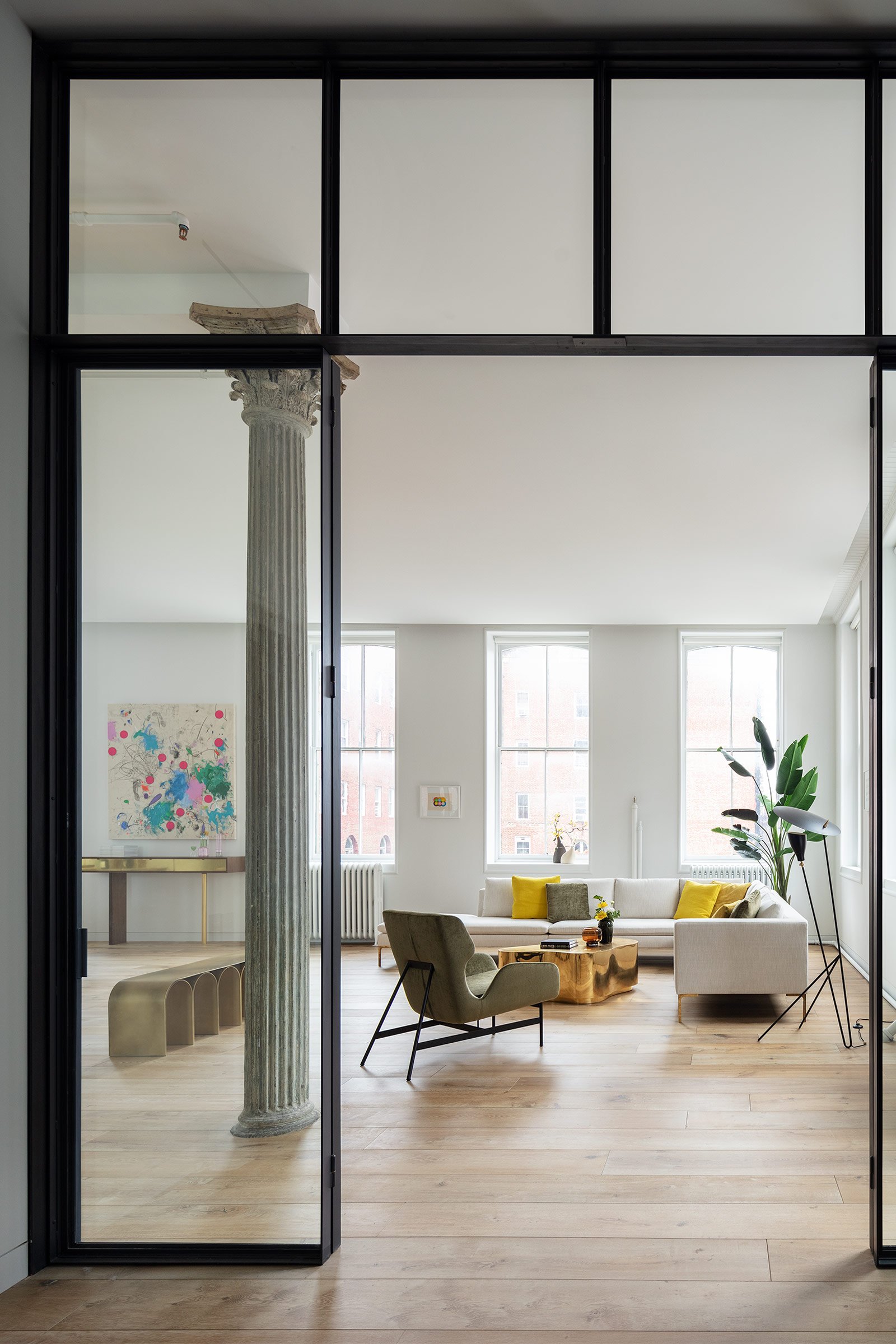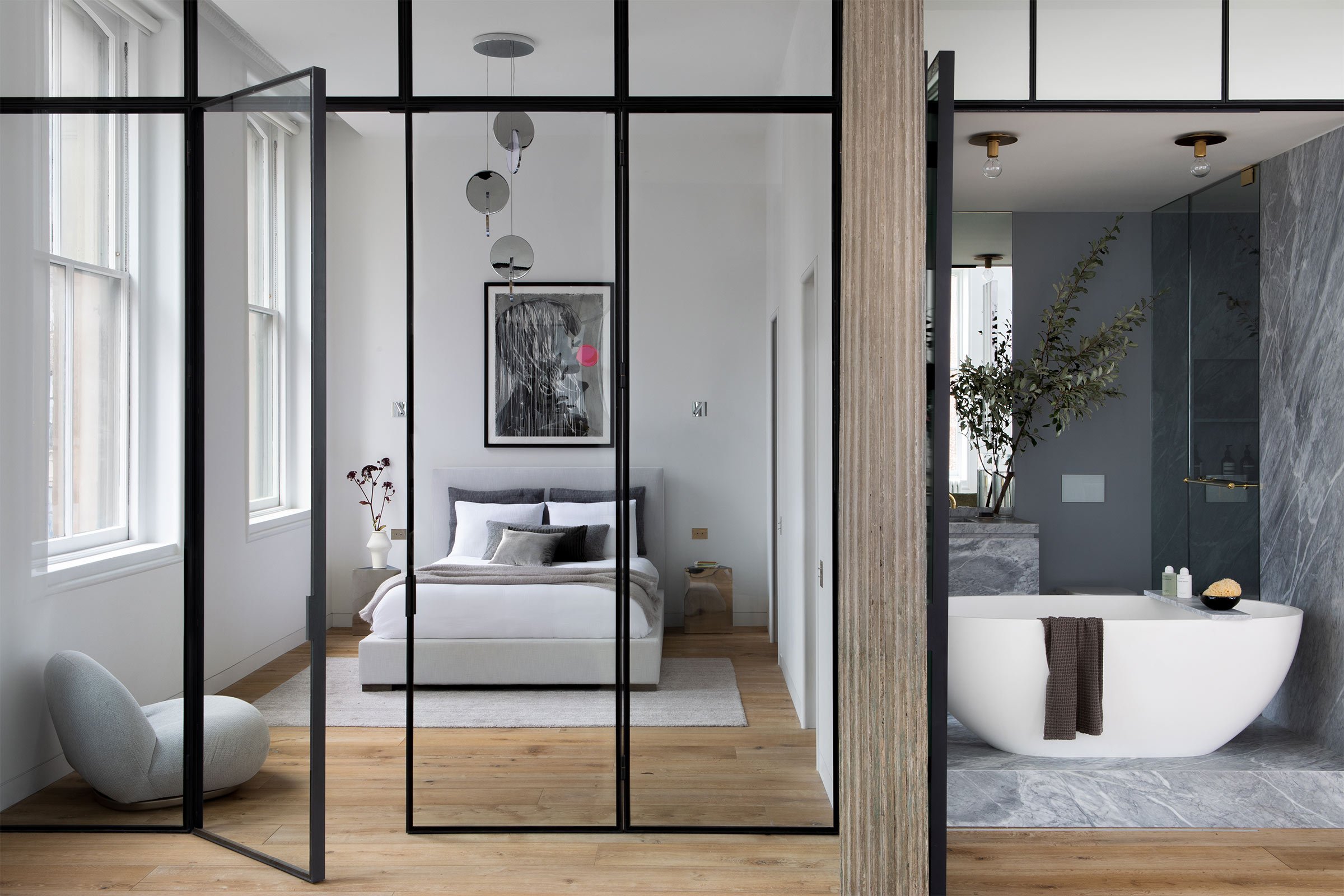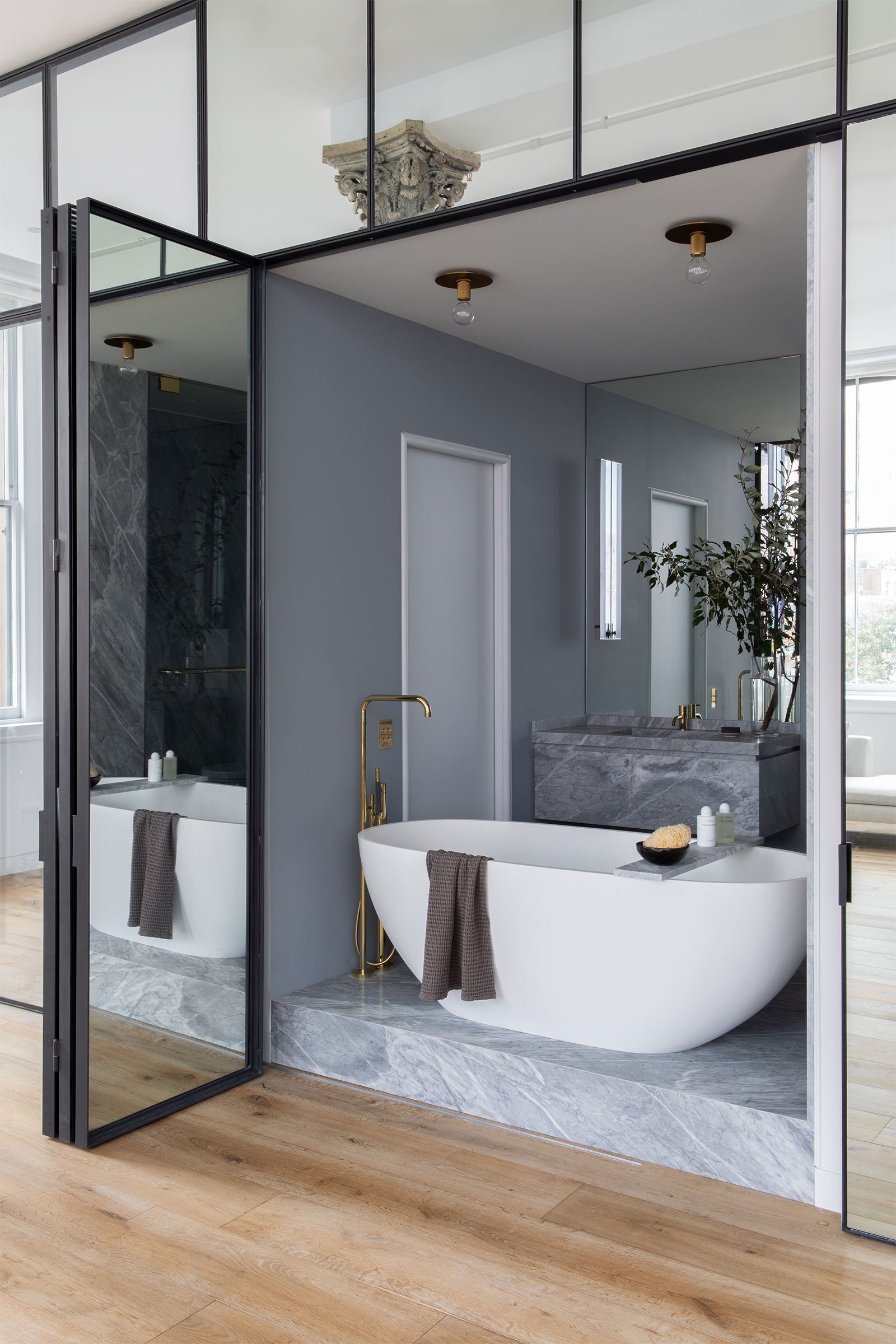An Architect’s Lofty Manhattan Home
Architect Andrea Leung’s mirrored loft in Manhattan articulates the contours of childhood memory
Image by Sarah Elliott
Architect Andrea Leung has designed her home in New York’s Tribeca neighbourhood as a mirrored loft that reimagines the gaps and profusions and the magic and mystery of her grandmother’s apartment.
‘She lived in a penthouse in Vancouver with all of these hidden staircases and we used to get lost in there,’ Leung recalls. ‘A mirror in her closet led to a hidden tatami room; a bookcase pushed open into a dimly lit hallway.’
When it came to designing her own home, a 150-square-metre loft with soaring verdigris tin ceilings and cast-iron columns, Leung says she wanted to recreate this sense of wonder and discovery, albeit in a more contemporary form.
She began by removing a cramped mezzanine level that the loft’s previous owner, an artist, had used for sleeping, and positioned two bathrooms, a kitchen, a dressing room and a bedroom behind a long continuous wall that shifts almost imperceptibly from mirror to glass.
The wall serves to refract light coming through the tall windows, creating the illusion of a much larger space, and also functions as a portal between public spaces and private ones, undulating between reflection and diffusion.
Leung, who is a senior associate at Steven Harris Architects and has worked on high-end residential and retail projects — including Barneys New York and Los Angeles, and Dolce & Gabbana in St Barts — found that being her own client brought unexpected challenges. ‘Working in bespoke luxury residential architecture, every client is different, but whatever their needs, you find a way to deliver,’ she says. ‘I was up against the same obstacles but with the added challenge of introspection, figuring how I wanted to live.’
Supply chain shortages related to the pandemic created additional hurdles and Leung wound up designing some of the furniture herself, such as the brass and walnut credenza, the dining table and console set, and the custom brass coffee table (which she had previously designed for Barneys New York). The burnished surfaces add an ethereal dimension to the main living space, a polished sheen offset by the matt stone selected for the kitchen and baths. ‘I love the pattern and grain of it,’ Leung says of the marble.
The guest bath, with its veined marble and metallic accents, feels as if it were carved out of one piece of stone, while the master bath, fitted with a monobloc oval tub, is more muted. But when she wants to, Leung can open the mirrored, triple bifold door to the main living space and let the light flood in, just as it does in the rest of the home.
Text / Sophie Kalkreuth
Image by Scott Frances
Image by Sarah Elliott
Image by Scott Frances
Image by Sarah Elliott
Image by Sarah Elliott
Image by Scott Frances
Image by Scott Frances
Image by Sarah Elliott
Image by Sarah Elliott
Image by Sarah Elliott
Image by Sarah Elliott
Image by Scott Frances
Image by Sarah Elliott
Image by Sarah Elliott
Image by Sarah Elliott
Image by Scott Frances
Image by Scott Frances
Image by Sarah Elliott
Image by Sarah Elliott
Image by Sarah Elliott
Image by Sarah Elliott
Image by Scott Frances
Image by Scott Frances
Image by Sarah Elliott
Image by Sarah Elliott
Image by Sarah Elliott



























