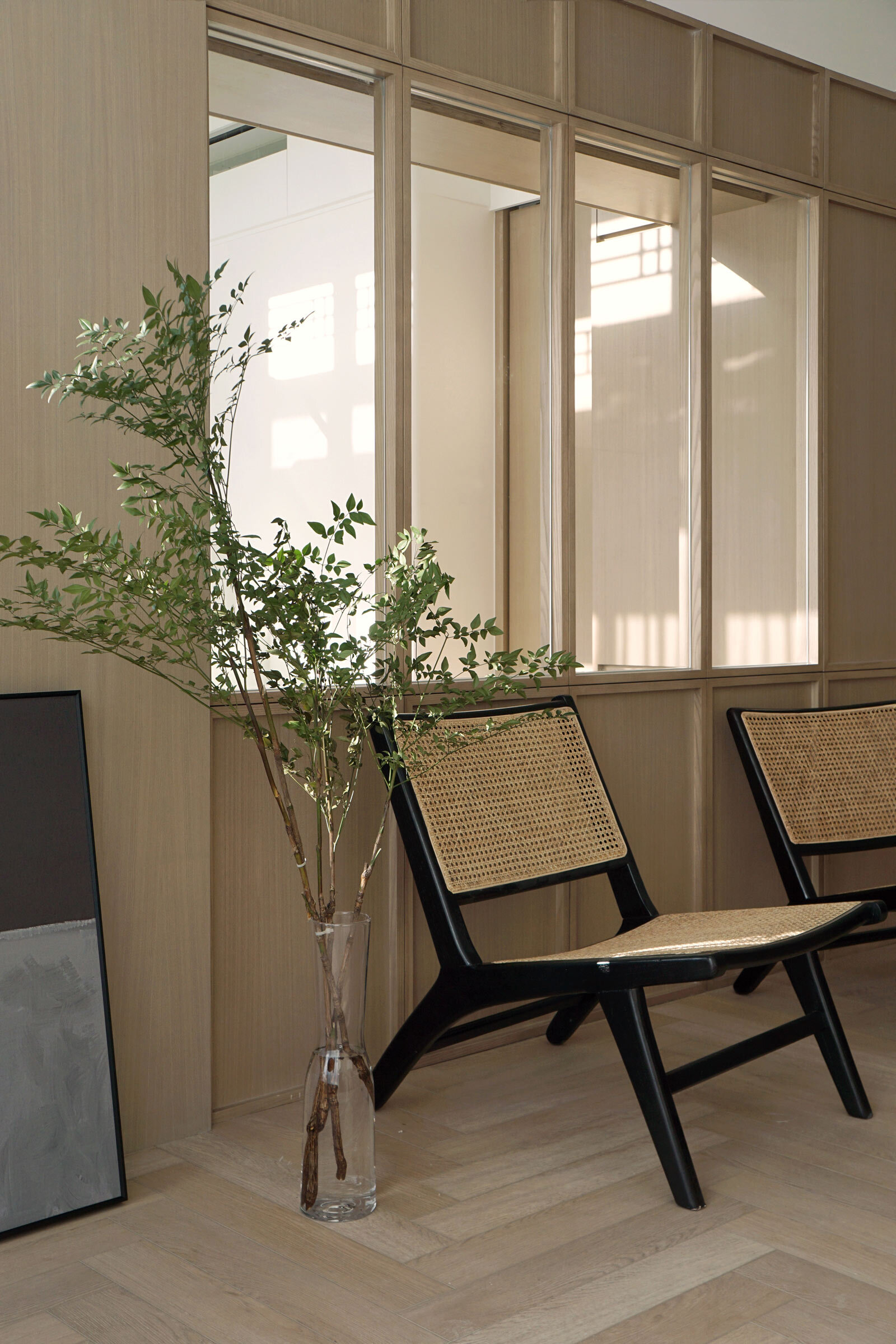When Japanese and Scandinavian Sensibilities Combine
Hong Kong studio Human w/ Design designed this family apartment by combining serene Japanese aesthetics with Scandinavian functionality and minimalism. We speak with studio co-founders Kevin Wong and Ricky Fu about their approach to fusing the two styles
Design Anthology: How did you first meet the client?
Kevin Wong (KW): The clients contacted us after seeing our website and social media profiles. Their apartment is actually in the same housing estate as the home of a previous client, who invited us and these new clients to visit their home. After seeing the results of our work, the couple appointed us to design their own home.
Can you tell us about them and their lifestyle?
Ricky Fu (RF): The clients are a young couple with two small children and a dog, and they enjoy spending time at home as a family. The Japanese husband loves the calm and peaceful feel of Japanese aesthetics, while his wife likes the minimalist look and feel of Scandinavian design.
What was their brief to you for the project?
RF: They wanted to include both Japanese and Scandinavian design styles into the apartment. Their main requirements were a spacious communal area where they’ll spend most of their time and sufficient storage space — they also specially requested a place for the hammock chair.
Where is the apartment and what’s the overall size of the apartment?
RF: The apartment is in a low-rise building in Hong Kong’s New Territories. It’s just under 85 square metres, with three bedrooms and two bathrooms, including an en suite.
How did you approach the project — what design references did you try to incorporate into the space?
KW: In order to create an open, airy open spatial experience in the living and dining area, we avoided using any full-height furniture. We also replaced the wall between one bedroom and the living room with a set of semi-glazed wooden partitions, which are inspired by the details of traditional Japanese shoji screens. These new arrangements allow more natural light to filter through to each area during the day, while also creating a visual connection between both areas, especially useful when they children are playing in their bedroom.
Please tell us a little about the material choices for the space.
KW: We wanted to give the apartment a cohesive look with a warm and natural atmosphere. We used wood veneer throughout, with oak flooring in a herringbone pattern adding a bit of character to the living area and bedrooms.
Which of the pieces are custom designed?
KW: In the living area, we designed a set of elongated low cabinets with a recessed top and backsplash detailing, which provides plenty of space for the clients’ book and plants, while also protecting the wall from scratches. We designed the bunk bed set in the children’s bedroom, keeping it simple in simple in form and colour, and softened their room with rounded corners, from the handrail, staircase, door panels and even the rounded plaster corners on the wall.
Do you have a favourite element or design detail in the interiors?
RF: I’d say the semi-glazed wooden partition in the living room. The sunlight on the glass and wood changes throughout the day, giving this communal space a warm and calm feeling.
Images / Kevin Wong














