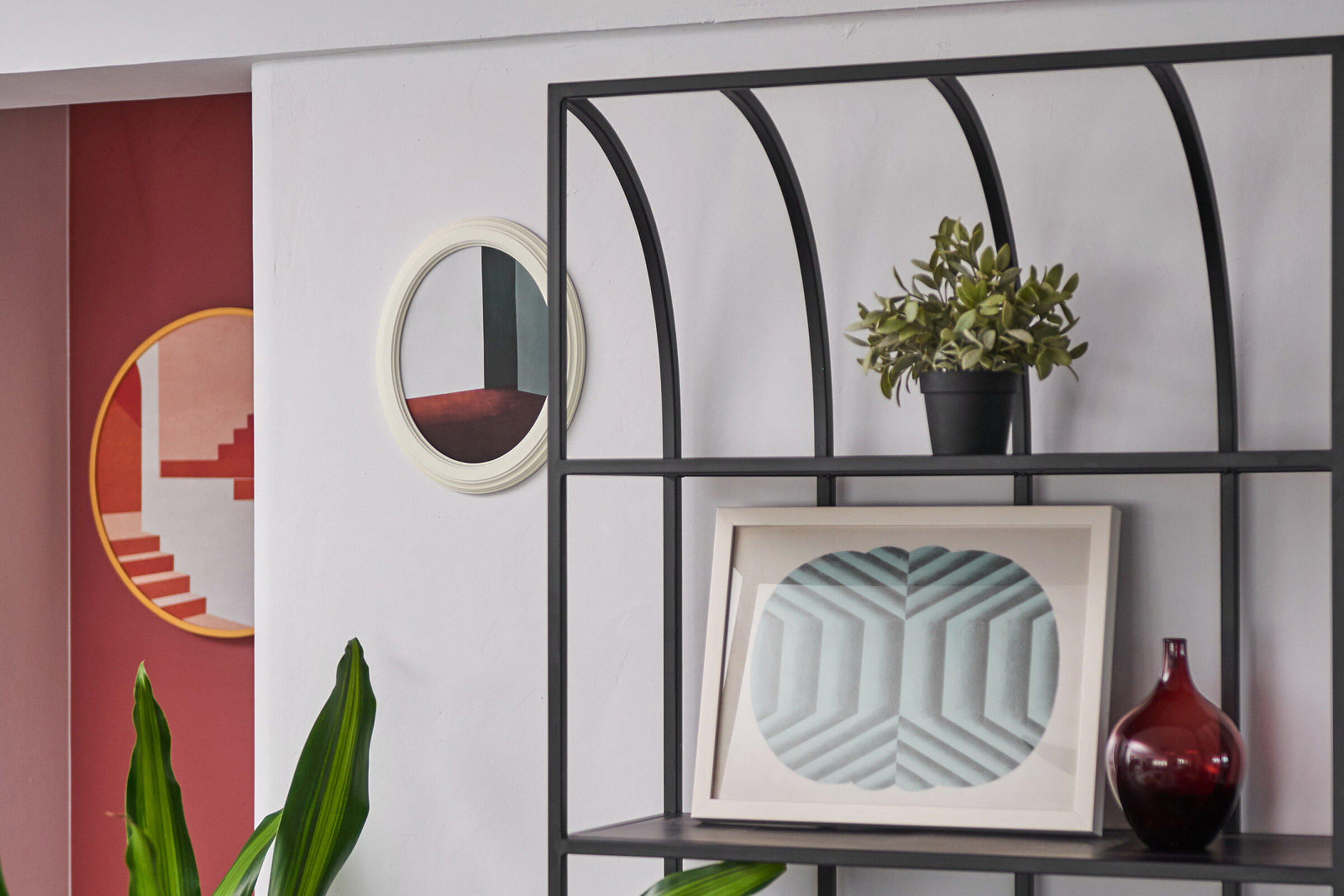The
Design Anthology
Archive
Arpita Mehta’s First Flagship Opens in Mumbai
Blush tones, wood, concrete, brass and lush textiles combine in fashion designer Arpita Mehta’s first brick-and-mortar store, designed by Ravi Vazirani and outfitted entirely in custom-designed furniture
A Colour-Coded Home
Singaporean interiors studio EightyTwo designed this family home by incorporating feng shui principles and using generous swathes of colour and texture to delineate spaces. We speak to interior designer Darren Neo to find out more about his approach
A Quiet Kind of Luxury
A respite from its shopping mall location, Singaporean slow fashion label GINLEE Studio’s newest store comes complete with its own ‘courtyard’ and is characterised by soft lines, diffused light and green touches. Here, multidisciplinary designer Leong Hon Kit of Wynk Collaborative shares more about the project
A Restored Mountain Villa Becomes Sisan Hupao 1934
A 1930s villa in Hangzhou underwent a four-year refurbishment by Chinese studio SYY DECORATION DESIGN to emerge as Sisan Hupao 1934, a boutique hotel nestled within bamboo groves and just a short hike from its namesake, Hupao Spring. We spoke with principal designers Xie Ke and Zhi Hongxin and lead architect Wang Chi to find out more
A Tropical-French Affair
Takenouchi Webb has created another winning dining spot in Singapore, this time in the form of French Fold, a lovely tropical-French escape serving up crêpes, cocktails and more
BAUM Designs a Scandi-Inspired Japanese Home
Realised by local architecture firm BAUM, this timber home in Fukui Prefecture is inspired by the functional minimalism of Scandinavian design combined with traditional elements, and emphasises a connection to the outdoors throughout. Lead architect Daisuke Kishina tells us more about the project
GOLDEN Designs Viktoria & Woods’ New Store
Sustainable clothing brand Viktoria & Woods’ new Doncaster boutique was designed by local firm GOLDEN as a physical manifestation of the contemporary brand’s DNA. GOLDEN directors Kylie Dorotic and Alicia McKimm talk us through their process
A Cosy Coastal Cafe
Located within East Coast Park’s Marine Cove, East Coast Commune is a new cafe intended to be a gathering spot for all ages, with its inviting interiors designed by cafe owner Shermien Koh and Jerry Goh of Studio Grain to reflect the lush coastal location
A Contemporary Addition to a Rustic Streetscape
In designing Frame House, architect Kouchi Kimura carefully considered proportions, volumes and apertures to maximise natural light and views out onto the bucolic neighbourhood
Hathaway Celebrates the Many Charms of Rattan
Designed by Bertram Ng and StudioMyte, Hathaway is a modern Asian restaurant where the elegant use of humble rattan represents the restaurant’s regionally inspired cuisine realised with simple ingredients
A One-of-a-Kind Industrial Conversion in Hong Kong
Multidisciplinary studio Design Eight Five Two (DEFT) converted two units in an industrial building into a three-bedroom apartment, working with local craftspeople and custom designing almost all features to realise their vision of a unique home that reflects its industrial context. Here, studio co-founder Peter Lampard shares more about the project and process
A Home with a View
In designing this family home on the coast of Hong Kong Island, YC Chen of local studio hoo opted for understated, timeless luxury to background the spectacular panoramic views
Minimal Space, Maximum Impact at DUX Coffee
In designing new Melbourne cafe DUX Coffee, architecture and interiors firm Pierce Widera embraced the site’s original features to create an impactful experience within the petite space. We spoke with studio co-founder Nat Widera to find out more about the project
A Petite Shophouse Becomes a Family Home & Cafe
This petite shophouse in Hue has been redesigned by Nguyen Khai Architects & Associates to become Tiam House — a multigenerational family home on top and a light and bright streetside cafe below. Studio principal Nguyen Quang Khai tells us more about his approach to maximising the home’s size and features
DOE Goes Out of the Box
Conceptualised by B.L.U.E. Architecture Studio, the Shenzhen outpost of streetwear brand DOE features a series of boxes within a glass-fronted space that eschews any distinction between streetscape and store
Historical Military Housing Becomes Goonnight Hostel
An 83-year-old military housing facility that combines elements of Japanese and Chinese architecture is given a second life as Goonnight Hostel, designed by local studio RND Inc to evoke a traditional family home. We speak with design director Justin Hsiao to find out more
A Home for Family Life
In designing this terrace house, Singaporean firm TE-EL reconfigured the spatial layout to emphasise and encourage connection between family members. We spoke with studio principal Ethan Lin to find out more about the project
1616 / arita japan’s New Flagship Opens in Arita
A rich palette of organic textures and colours characterises porcelain brand 1616 / arita japan’s new flagship store, designed by Teruhiro Yanagihara to reflect the brand’s fusion of precise craft and beautiful natural materials
Joey Scandizzo’s Updated Salon Gets the Full Treatment
Architecture and interiors practice Kennon carved intimate moments throughout renowned hair stylist Joey Scandizzo’s updated Melbourne salon, masterfully merging a metallic, high-octane look with pockets of sensuous calm, all within a historic Victorian Italianate building
This Hong Kong Home Exudes Quiet Confidence
In making over this apartment, interior designer Greg Ling defined various spaces with their own materials palette and mood, succeeding in creating a space that is both calming and welcoming. Here he talks us through his vision for the space





















