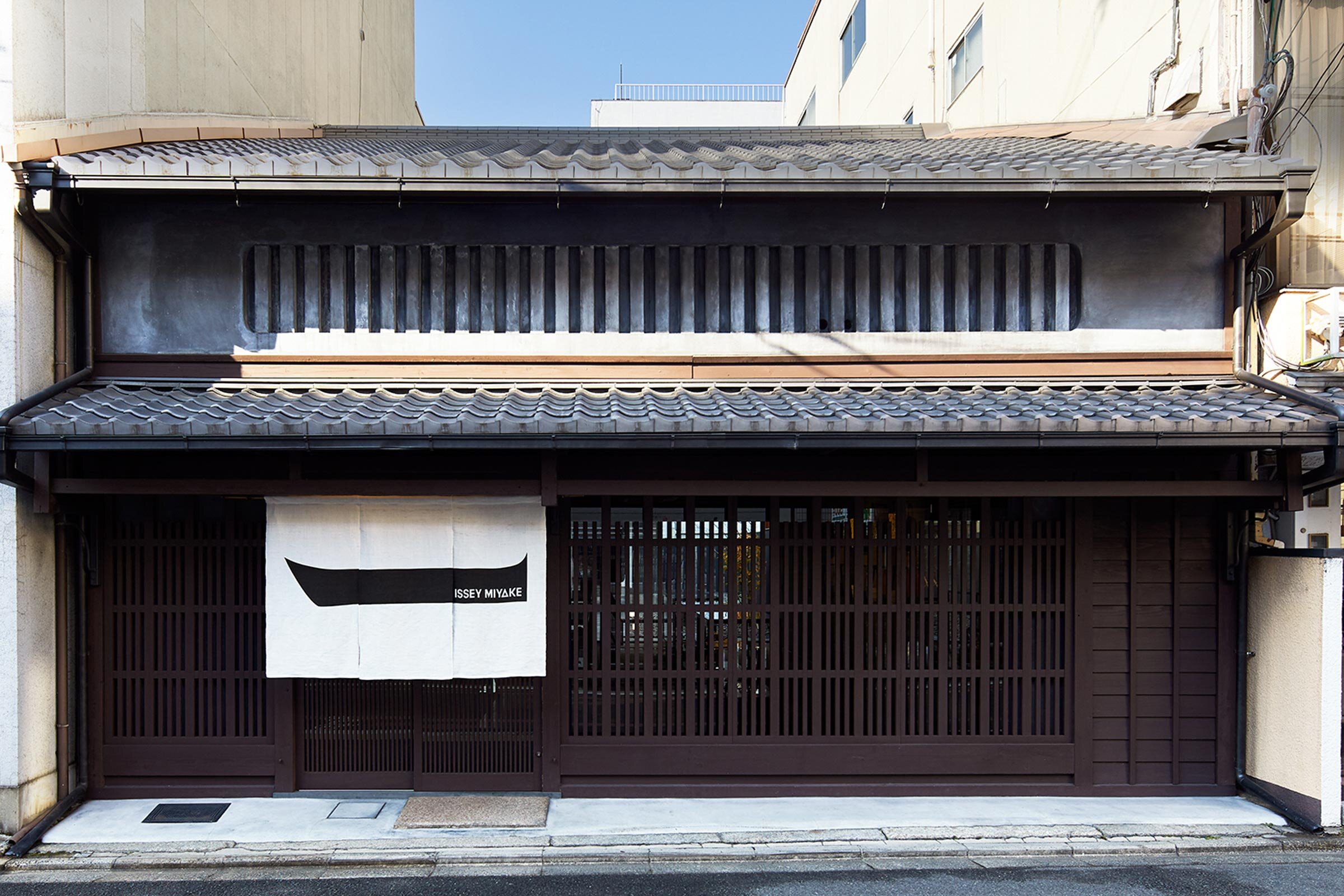The
Design Anthology
Archive
Storytelling Through Design at St Huberts
One of the oldest wineries in the Yarra Valley, St Hubert’s has reopened after a sensitive transformation by Melbourne practice Cera Stribley that includes a new cellar door
Where Embellishment Meets Austerity
Trower Falvo Architects dovetailed architectural austerity with heritage in the renovation of this 19th-century bluestone villa in Melbourne
A Courtyard House by Neri&Hu
Designed by multidisciplinary practice Neri&Hu, this Singapore home reinterprets the traditional typology of a Chinese courtyard house in a new modern form that pays homage to the family’s matriarch
A Sculptural Graphic Novel Library in Itaewon
Designed by OONN and U.LAB, new Seoul bookstore Graphic — dedicated to graphic novels, comic books and art and design books — takes its shape from the well-worn pages of an old book
An Experimental Home Overlooking Ubud’s Rice Fields
Surrounded by the lush landscape of Ubud, this unconventional two-storey house designed by architect Alexis Dornier blends traditional Balinese design and modern architectural elements
A Workshop and Exhibition Space for the Soul
In designing the Shenzhen Qizhushe Workshop and Exhibition Space, Beijing-based YI+MU DESIGN OFFICE reimagined the former factory as a vessel for creativity that verges on the spiritual. Here co-founders Yi Chen and Muchen Zhang tell us more
Simple Harmony at Home
Designed by local firm Isso Architects, this Jakarta house marries a geometric, concrete structure with simple and airy interiors, instilling a sense of calm and harmony. Here studio principal Wibisono Soegih tells us more about the project
‘More Escapism’ Celebrates Bill Bensley’s Joie de Vivre
‘More Escapism: Hotels, Resorts and Gardens around the World’ is a lavish tome that encapsulates the singular work of interior designer, architect and landscape designer Bill Bensley
An Ingenious Stacked Mixed-Use Home in Tokyo
Architecture firm KOMPAS conceived a unique stacked design to create this mixed-use building in downtown Tokyo, which is both a two-storey family home and a pair of for-rent spaces. Here, architect and studio founder Mai Komuro tells us more about the project
Spotlight on Snøhetta: The Art of Designing Public Space
During the recent Business of Design Week 2021, we met Snøhetta’s partner and managing director for Asia Robert Greenwood to discuss how the Norwegian design practice creates meaningful public spaces across borders and cultures
A Home with a New Source of Light
This Melbourne home by Kennon gets light from above with a ceiling concept that rolls up into interlocking angled blades
Minimalist Forest Bathing at Books and Retreat
A serene modern sanctuary ensconced in forest in a small town in Japan, Yugawara Soyu Books and Retreat celebrates design, books, hot spring bathing and all things nature
A Home That Gets Better with Age
In designing his own home, architect Richard Teed of Moby Architecture and Interiors was motivated by a connection to the environment and ensuring the home grows better with age
A Symphony of Styles
In renovating this 1910 home in Kingswood, Williams Burton Leopardi opened up the plan and infused it with a sense of flow that connects to the values of its custodians
A Melbourne Home with a Formidable Street Presence
Inspired by a monolithic building halfway across the world, this home by architecture and design practice Powell & Glenn boasts a commanding concrete facade tethered to its sloping site
Herzog & de Meuron-Designed SONGEUN ArtSpace Opens in Seoul
Herzog & de Meuron’s first project in South Korea, for the SONGEUN Art & Cultural Foundation, is inspired by distinct elements of local context, culture and environment
ISSEY MIYAKE Launches A-POC ABLE
The ISSEY MIYAKE brand A-POC has been a byword for boundary-pushing innovation for over 20 years — now the creative dialogue is set to deepen with this year’s launch of its latest brand: A-POC ABLE
Hong Kong Gets a Hot Pink Micro-Park
Launched under Hong Kong’s Design Trust Futures Studio (DTFS) programme, this new 376-square-meter micro-park stands out in one of Hong Kong’s densest districts thanks to its delightful hot pink hue
Concrete Vision
In Perth’s beachside community of Scarborough, this robust family home is epic yet modest thanks to the thoughtful design by Carrier and Postmus Architects (CAPA). We spoke to practice director Steven Postmus to find out more
A Compact Unit that Multitasks
Making the most of its double height, this hybrid unit — conceived by local multidisciplinary studio Please Feel Invited — maximises space by combining multiple functions. Here design director Tachapol Danaboonchai shares more about the concept





















